BOGART VOCATIONAL SCHOOL RENOVATION
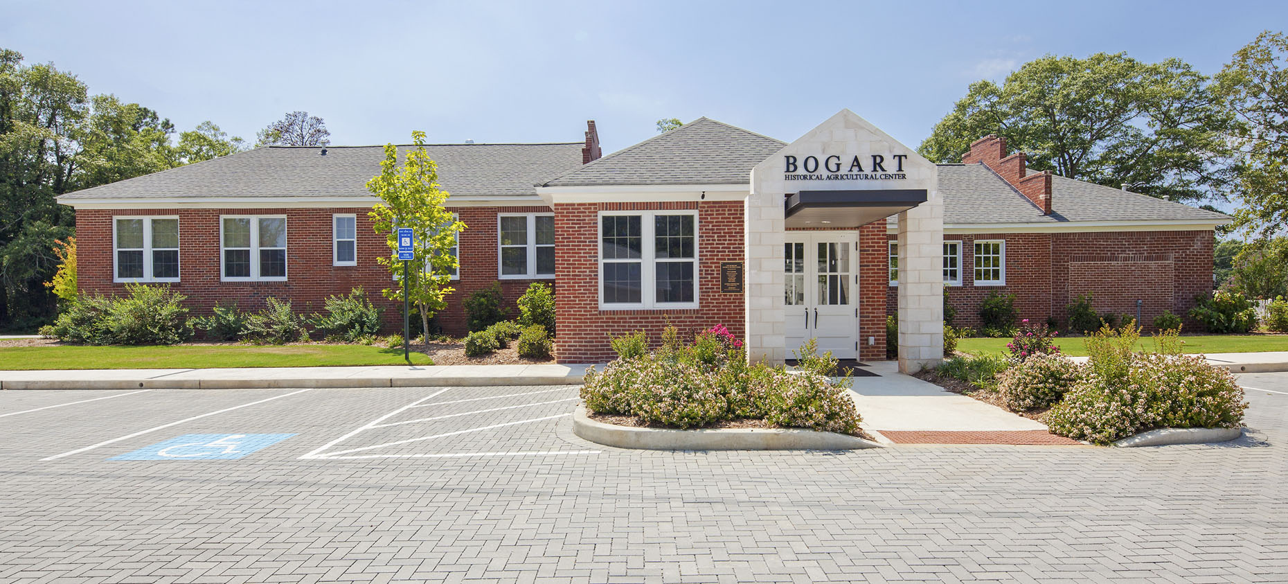
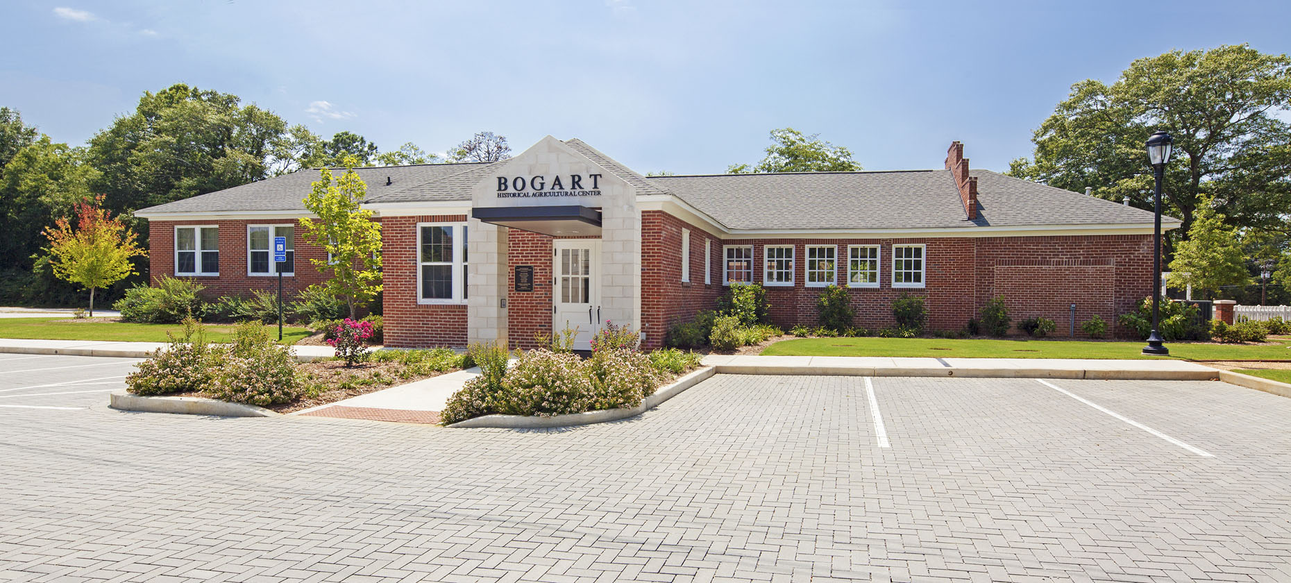
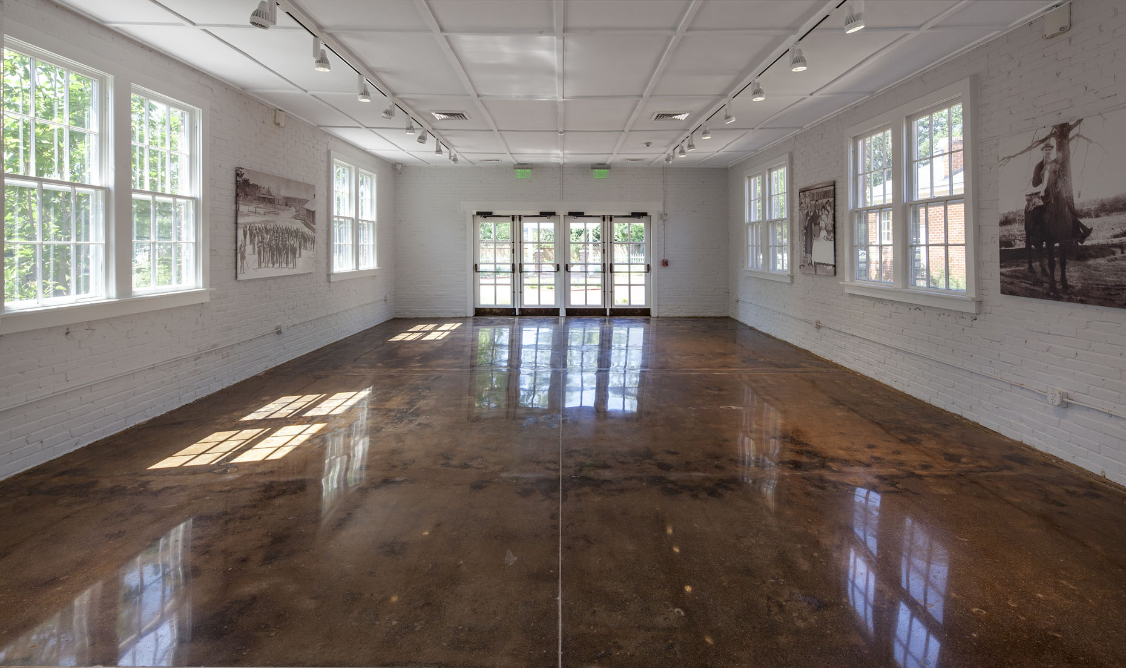
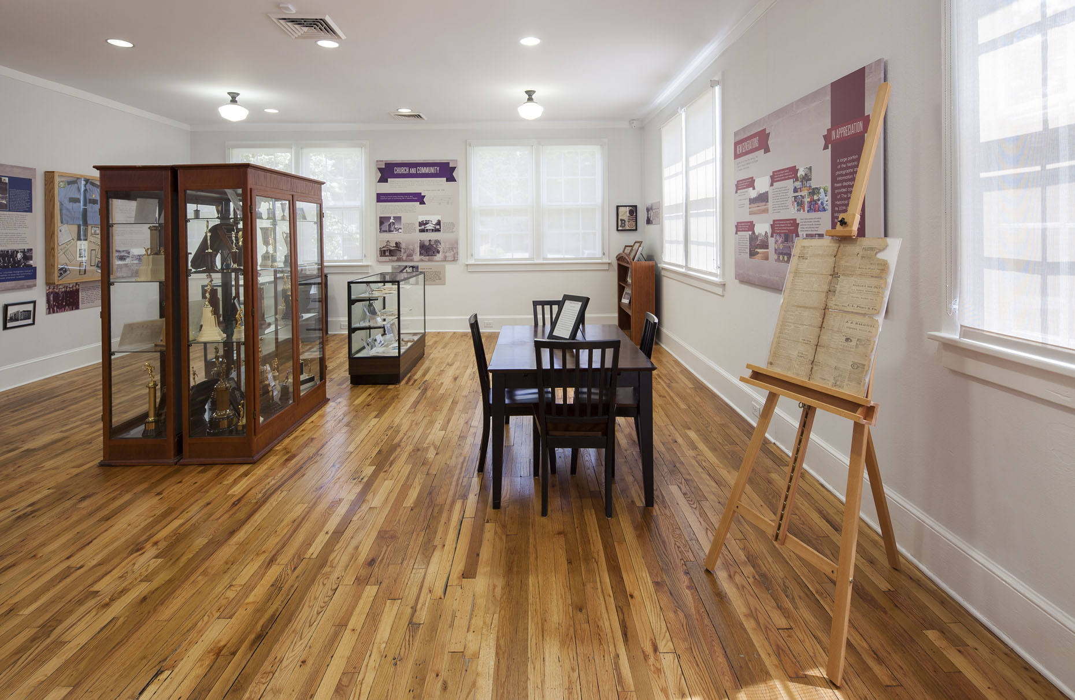
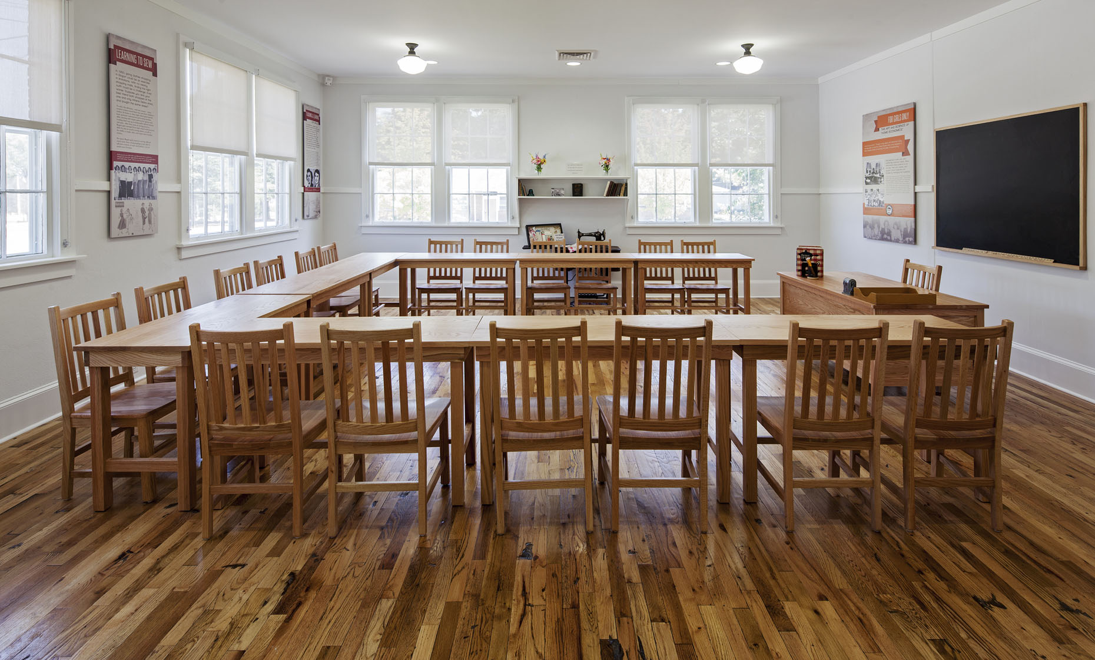
Location: Bogart, GA
Architect: Jennifer Lewis - Houser Walker Architecture
Delivery Method: General Contractor
Completion Date: 2013
Project Value: $1,120,750
Description: This project consisted of a complete interior renovation of the 5,700 SF historic building. Originally built in the 1920’s as a vocational school, this project restored original elements to the building and repurposed the spaces into a City Hall, museum and event space. We restored doors, windows, floors and plaster and installed new items in-kind, keeping with the time period.
