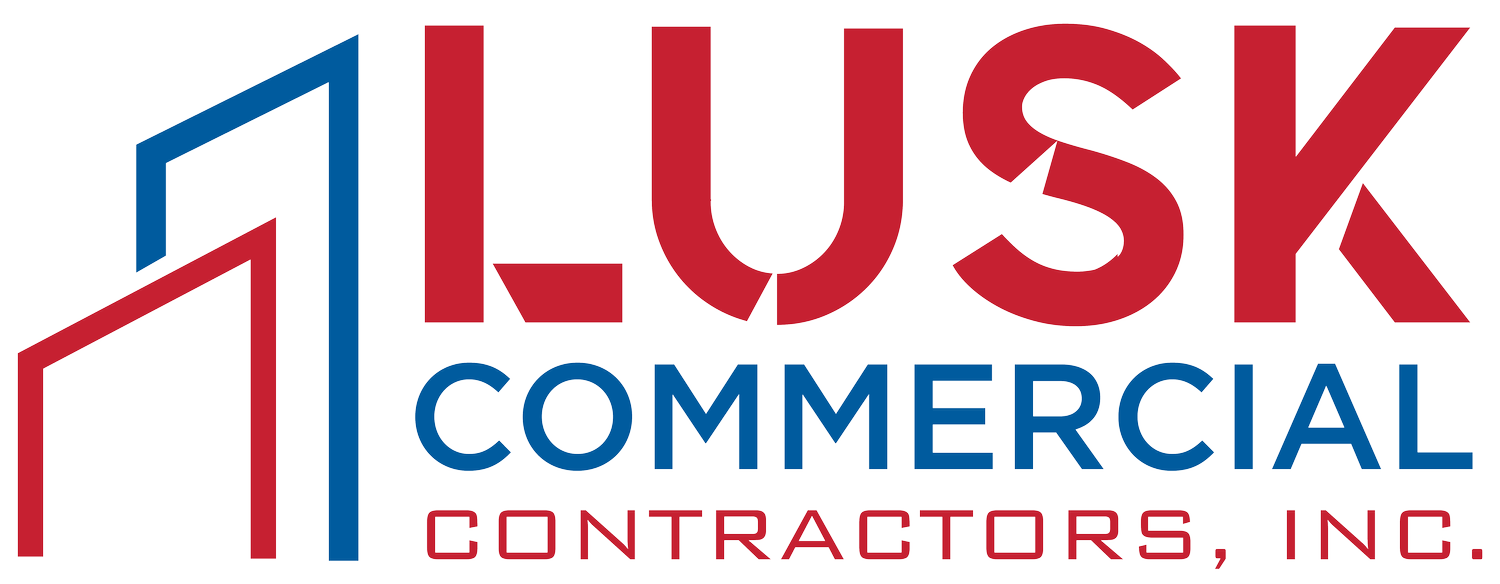HAPEVILLE CHARTER SCHOOL
PHASE II
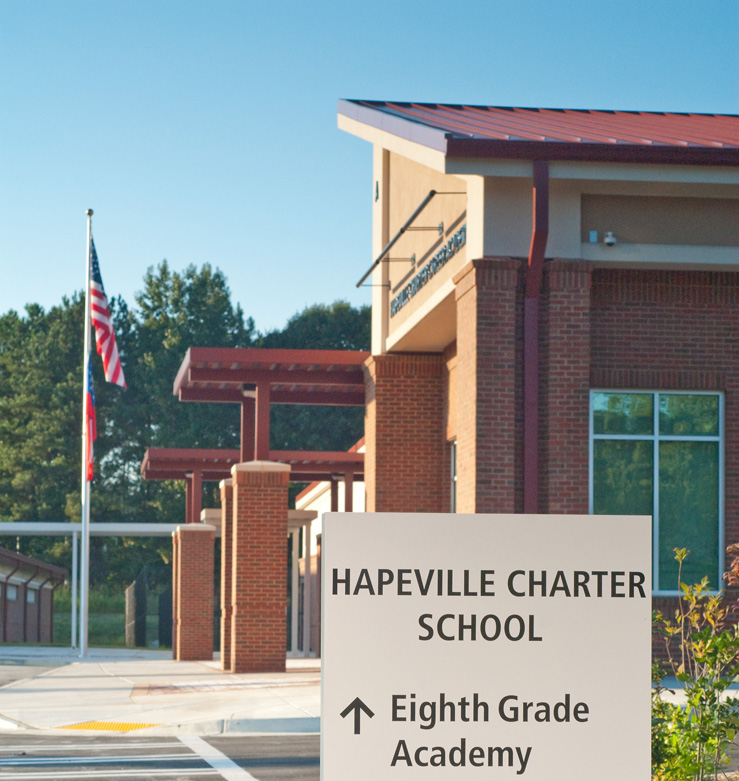
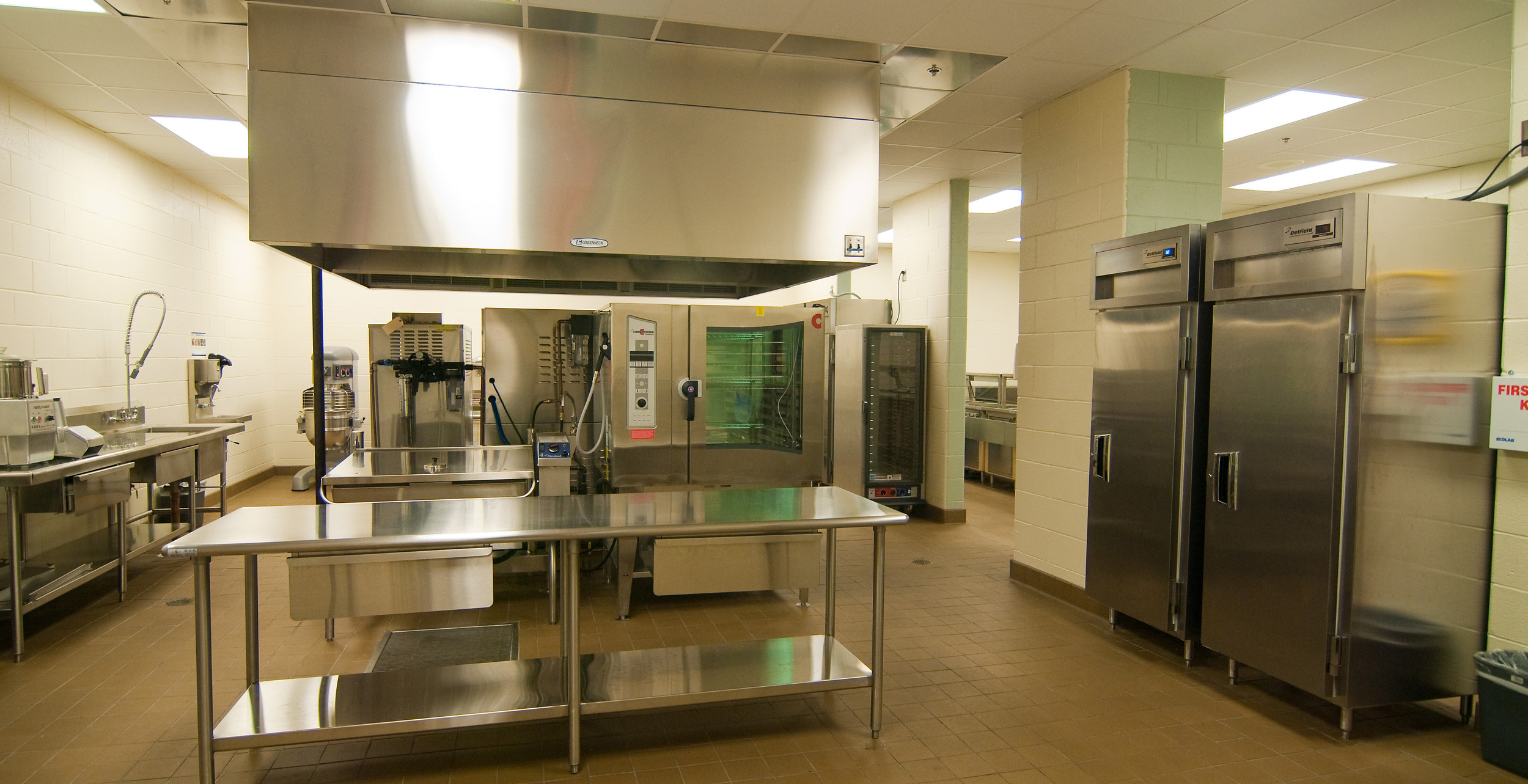
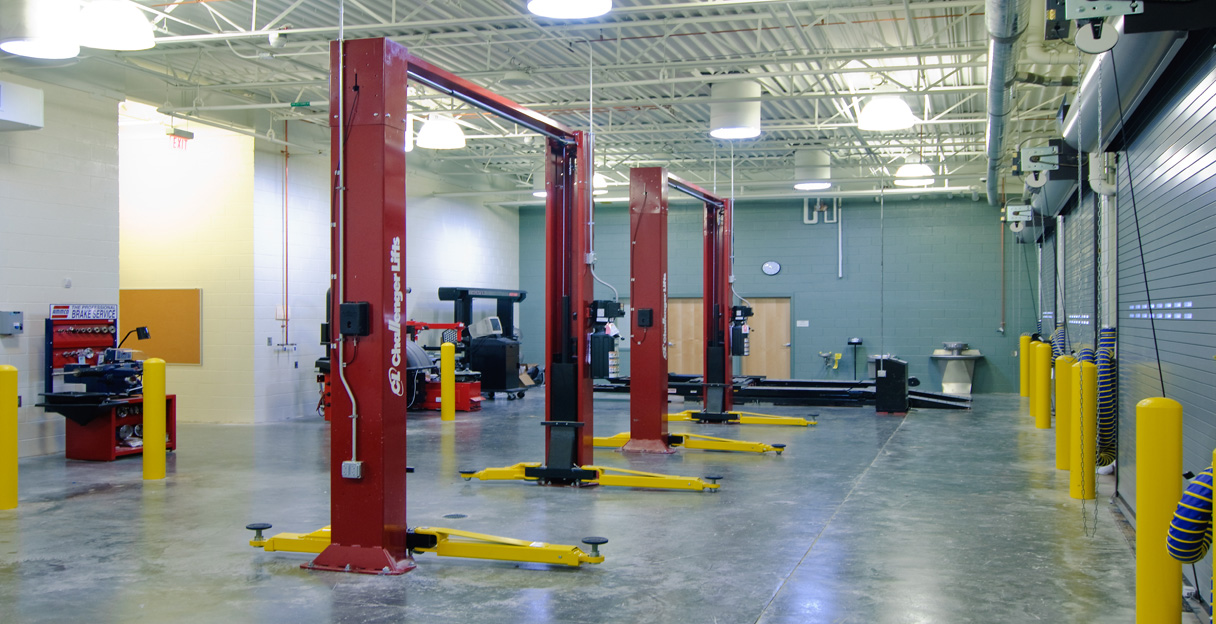
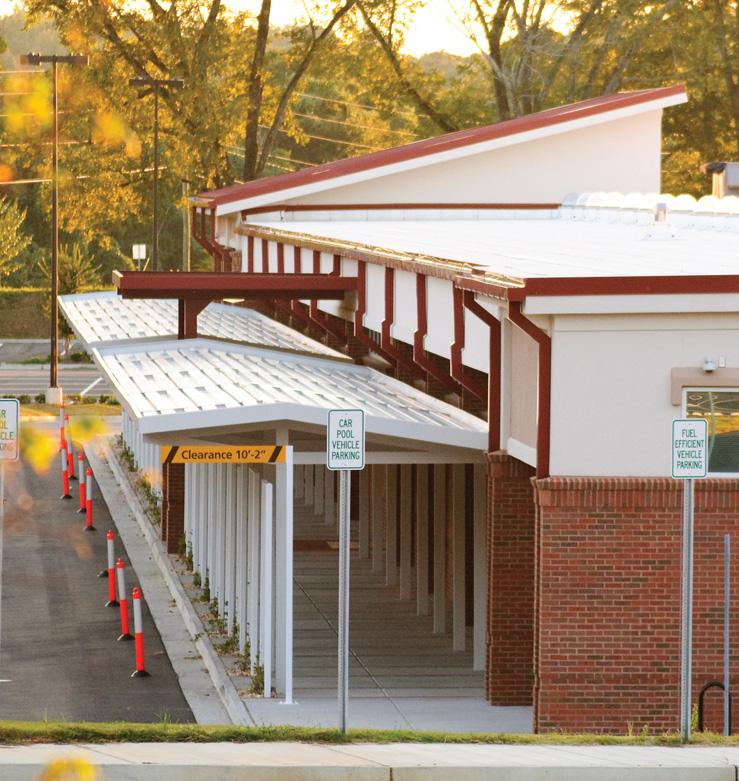
Location: Union City, Georgia
Architect: Pete Morley – The Sizemore Group
Delivery Method: Design-Build / Negotiated
Project Value: $10,810,000
Awards: 2011 AGC Build Georgia Award; 2011 LEED Silver Certification, U.S. Green Building Council
Description: Sitework and new 55,000 SF high school campus for Hapeville Charter School’s new Career Academy in Union City, Georgia
Click here for Atlanta Business Chronicle’s highlight article
