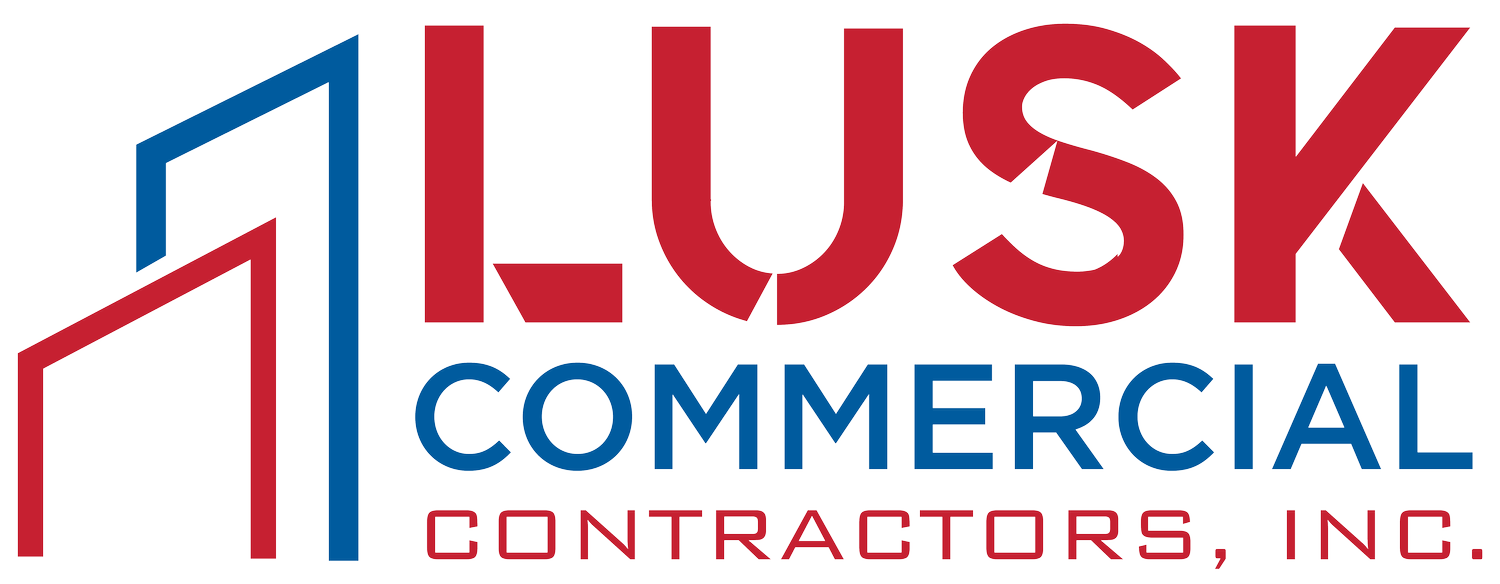SHERATON HOTEL INTERIOR RENOVATION
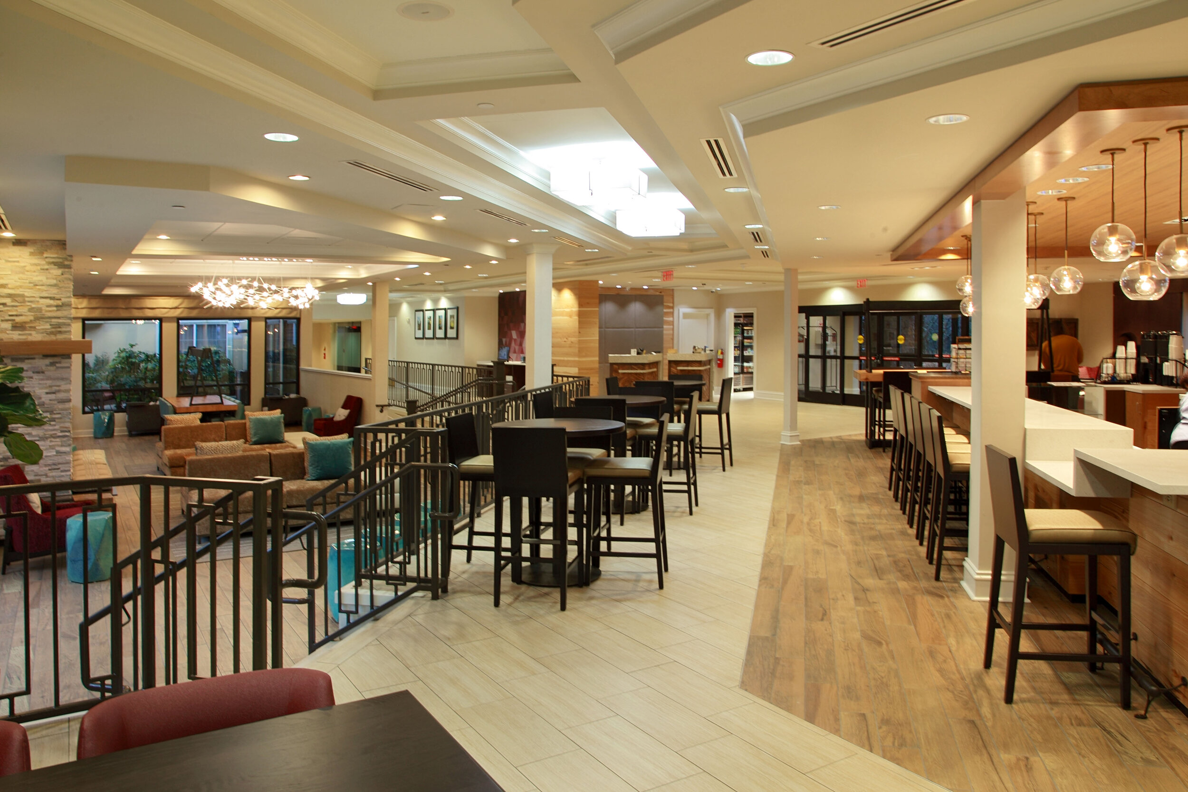
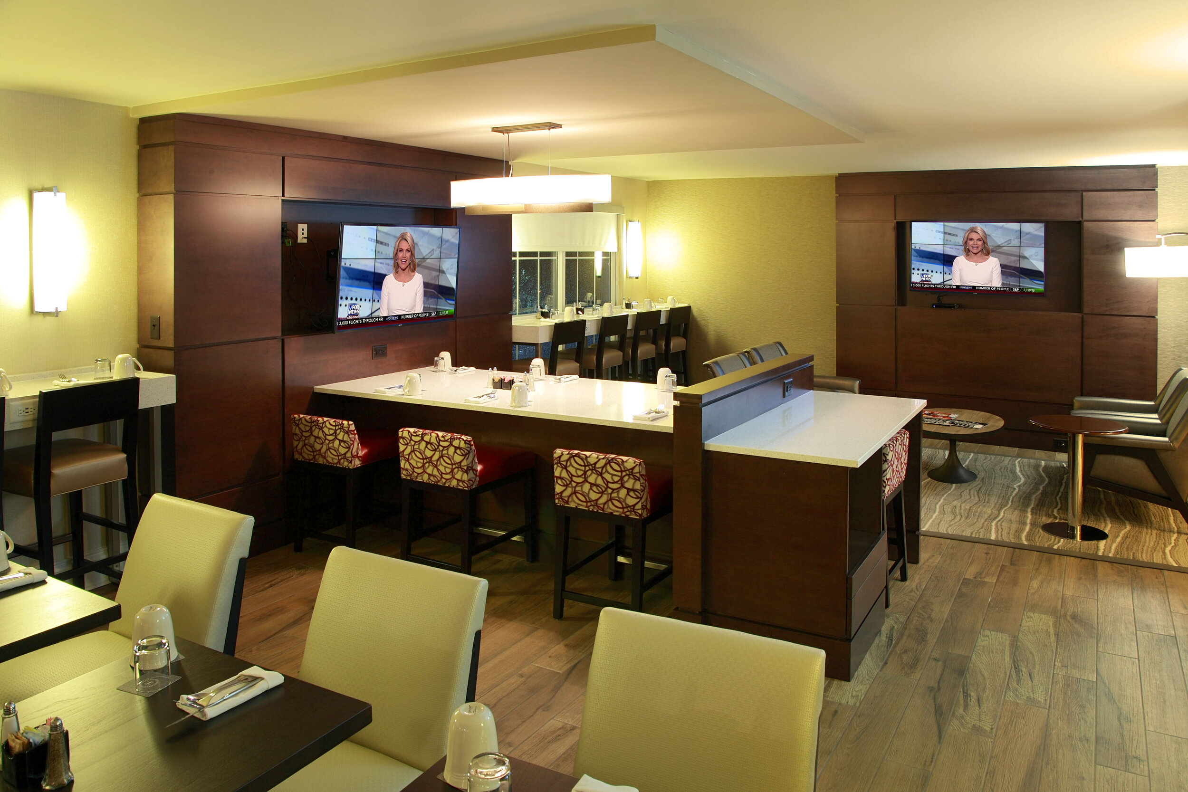
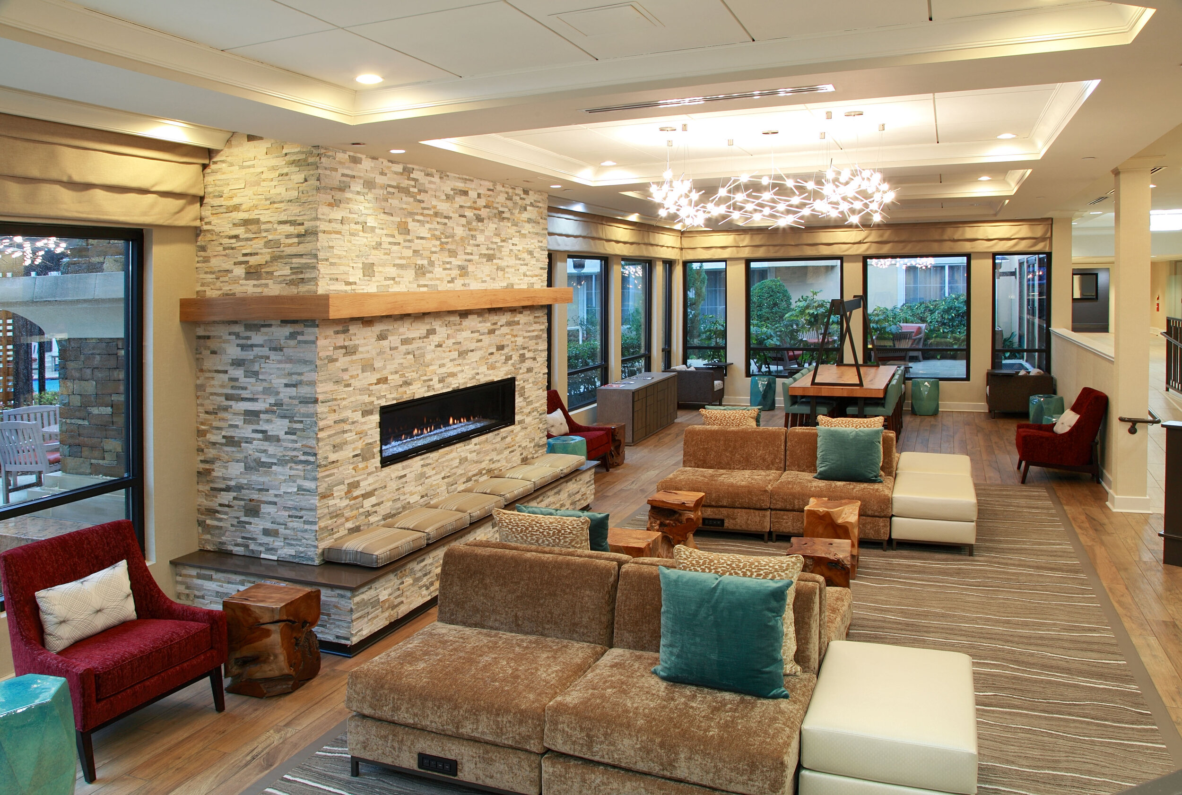
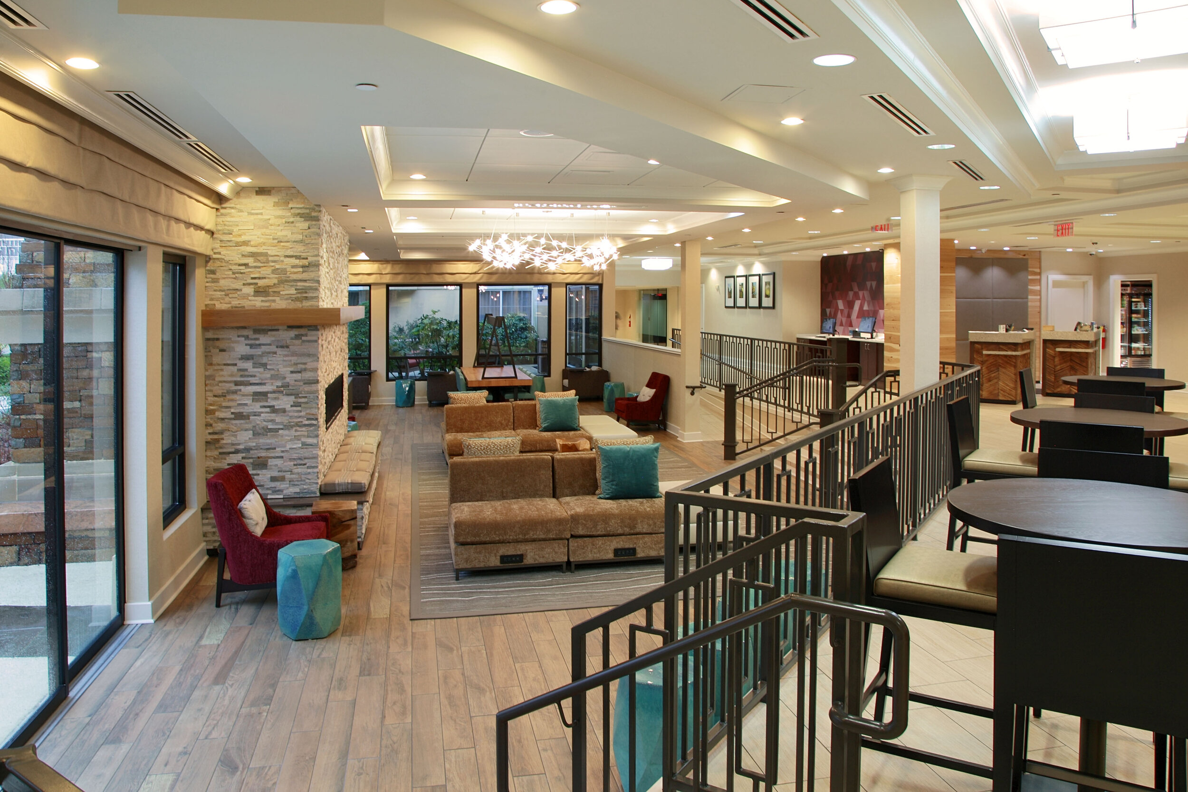
Location: Atlanta, GA
Architect: Foreman Seeley Fountain Architects
Delivery Method: CM-at-Risk
Completion Date: July 2019
Project Value: $1,592,000
Description: Complete renovation of Sheraton Perimeter’s Lobby and public spaces.
