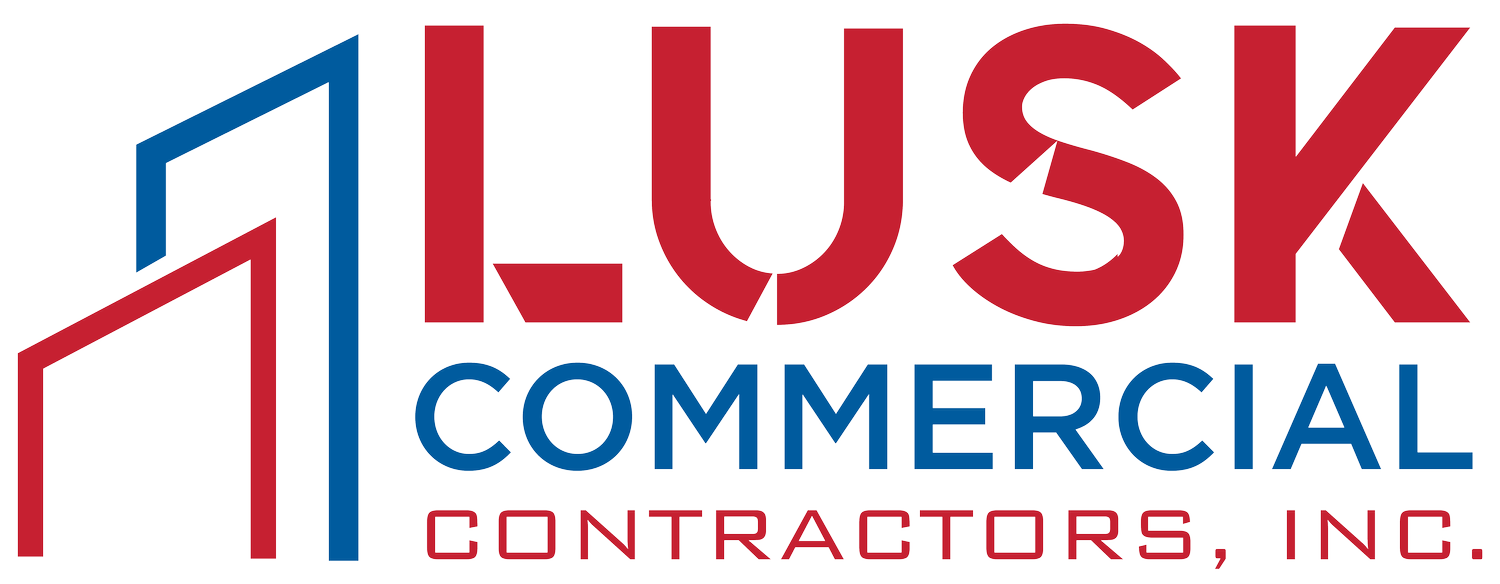TOWNE VIEW BAPTIST
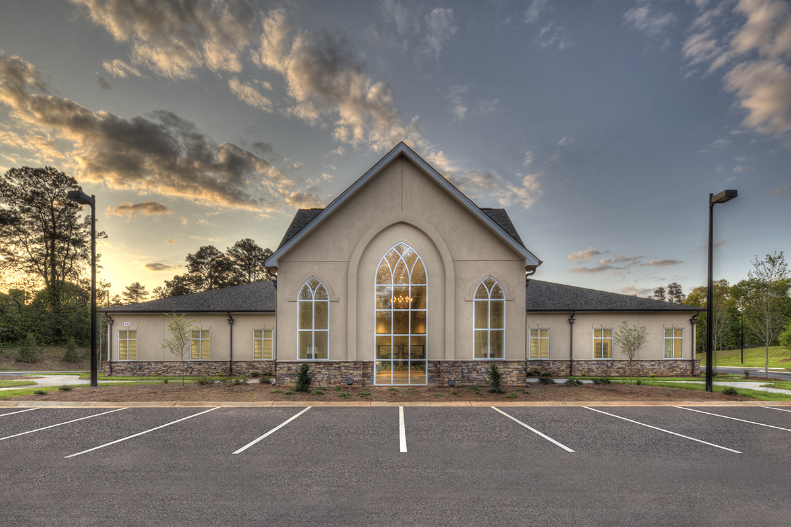
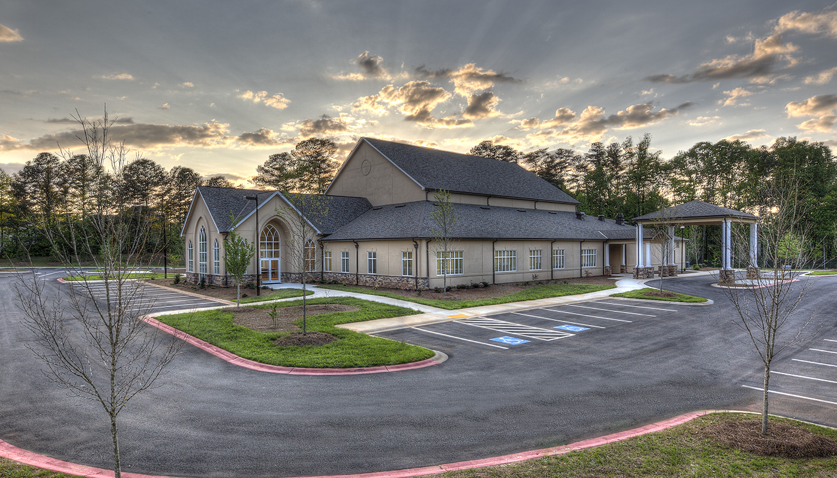
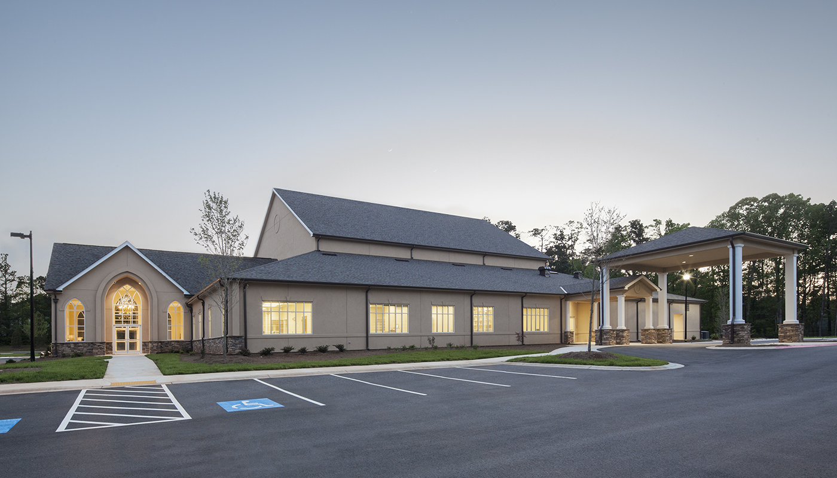
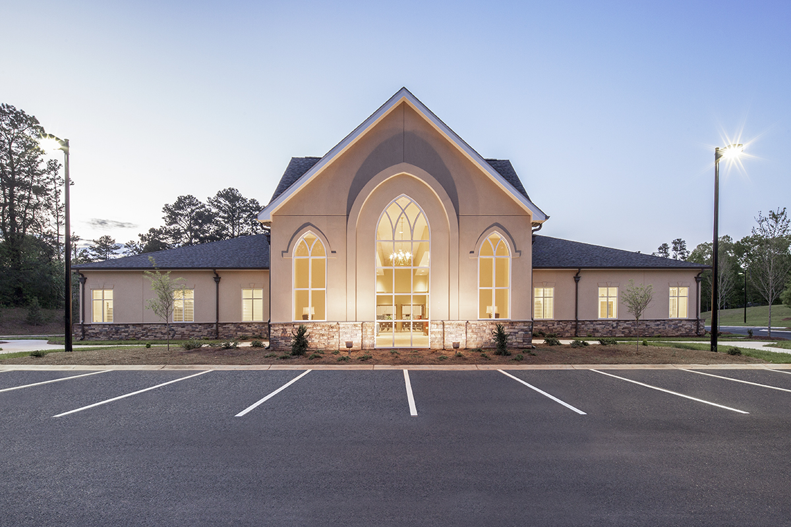
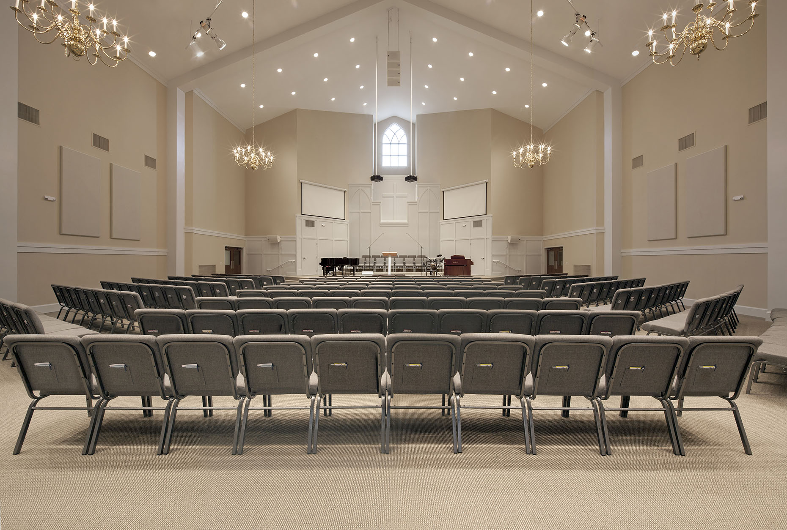

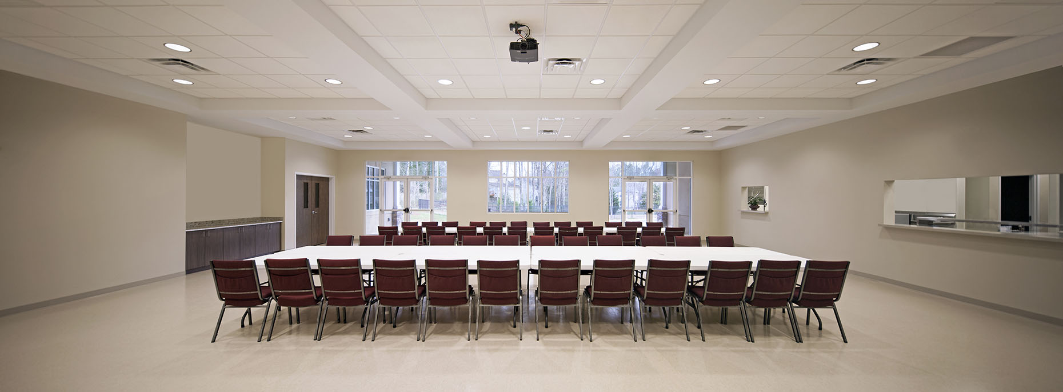
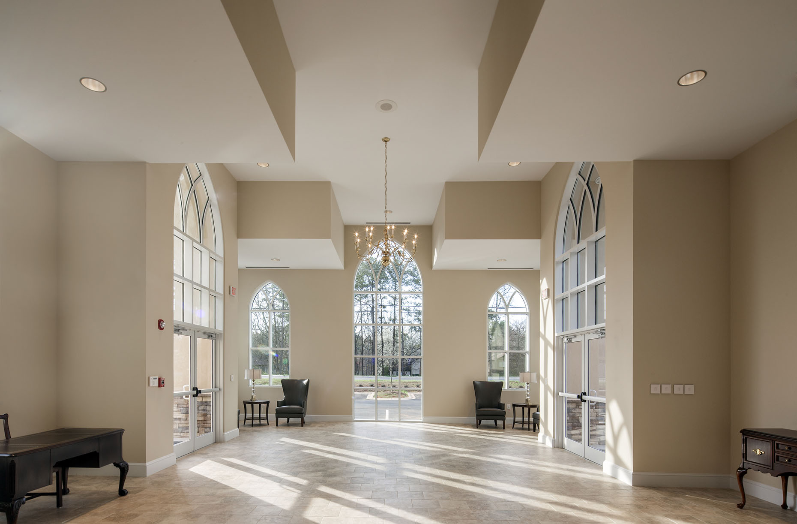
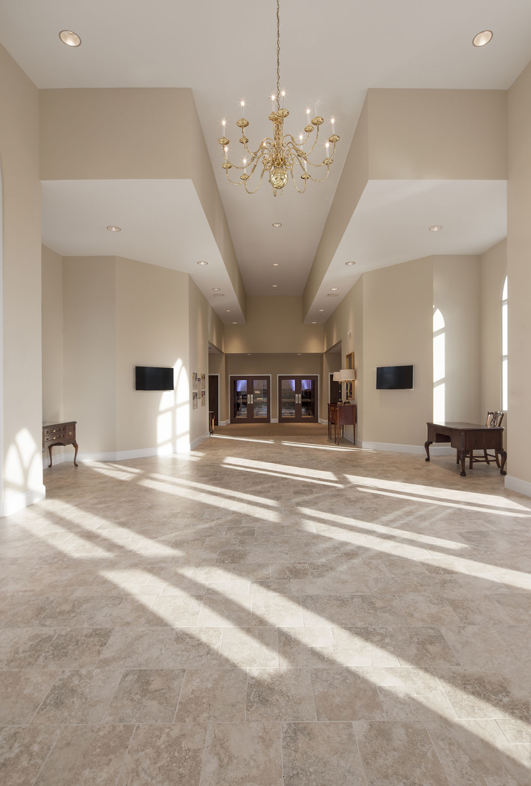
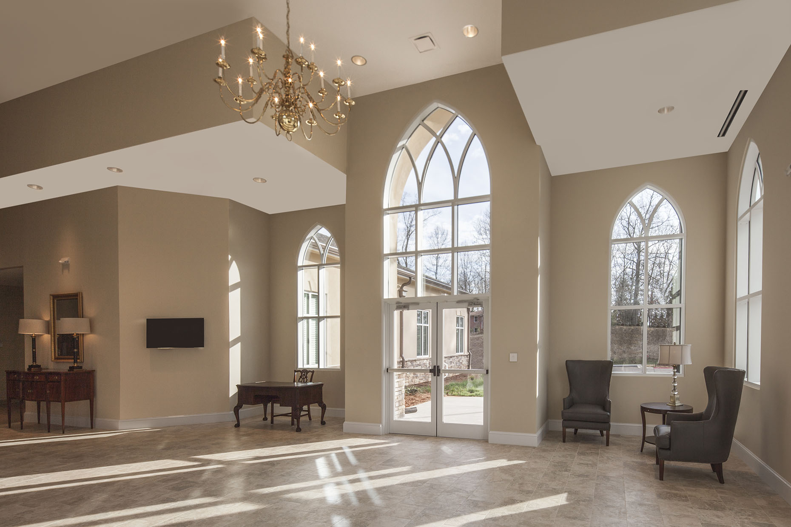
Location: Kennesaw, GA
Architect: Rick Larosa - R Design Works
Delivery Method: New Construction
Completion Date: 2014
Project Value: $3,595,000
Description: This project consisted of 5 acres of site development and a new 19,000 SF church building. The building includeda new sanctuary, classroom space, office space and Fellowship Hall.
