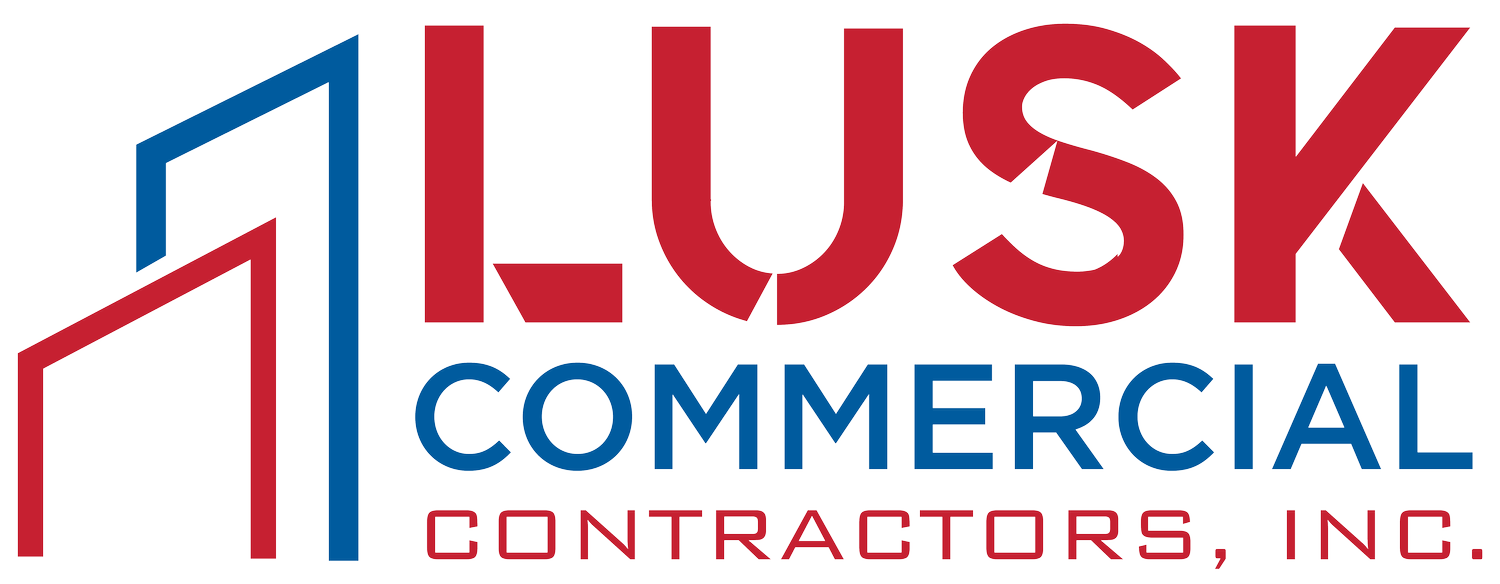LLOYD CHAPIN BUILDING - GA TECH
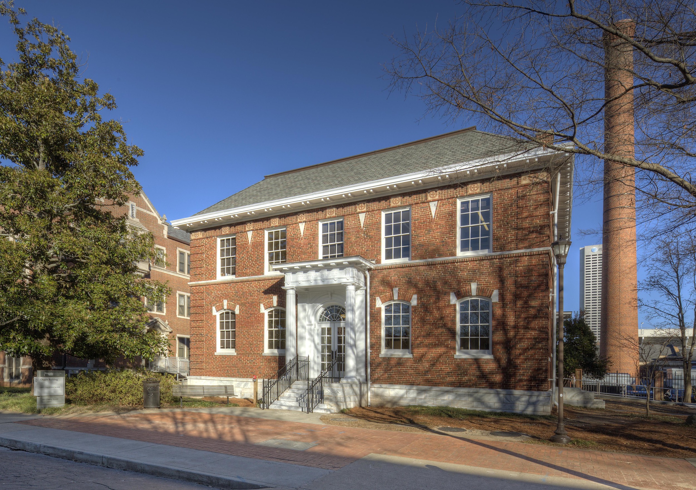
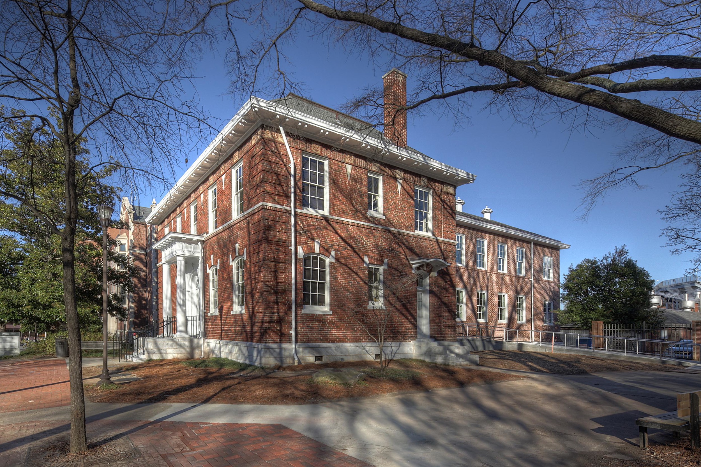
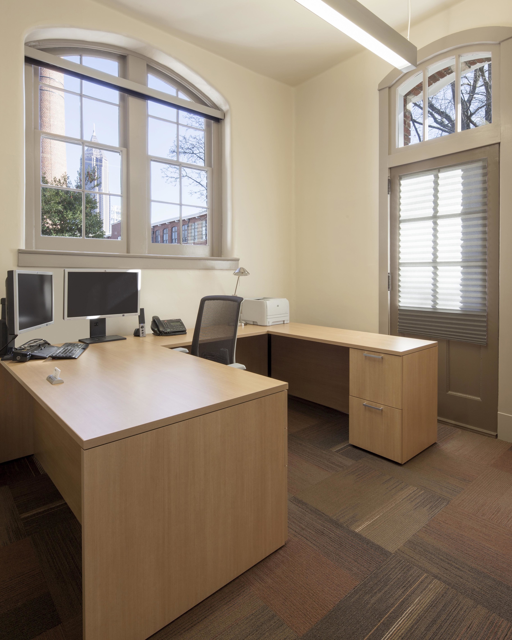
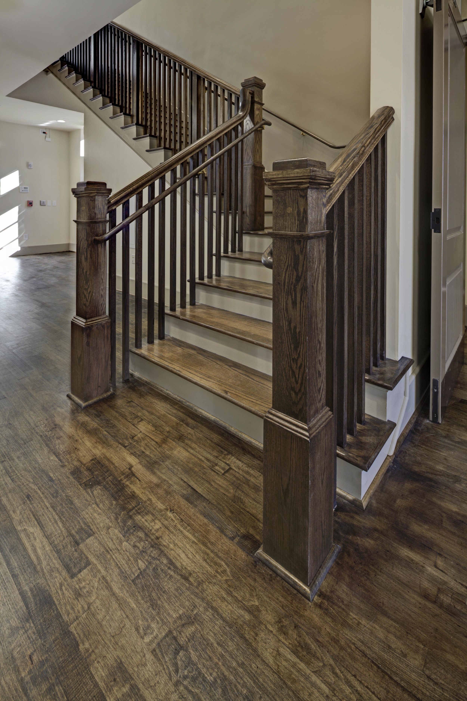
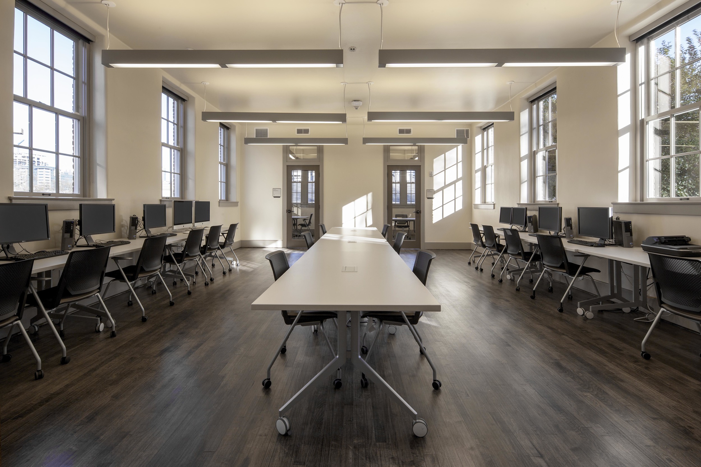
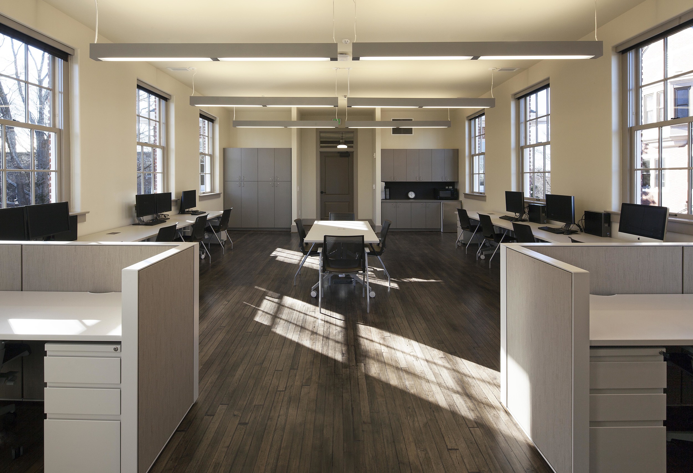
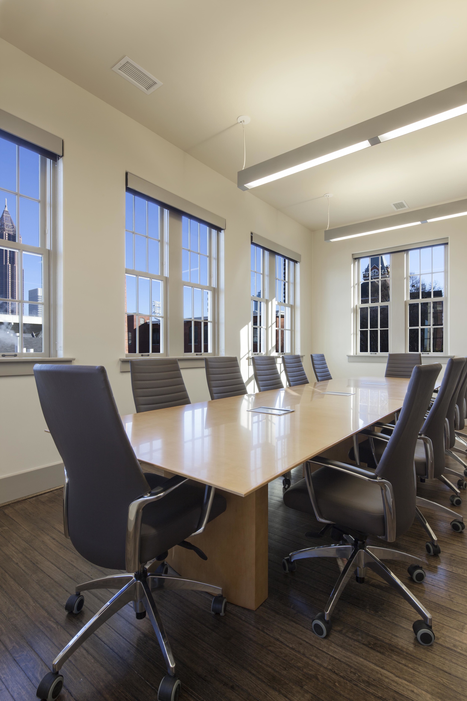
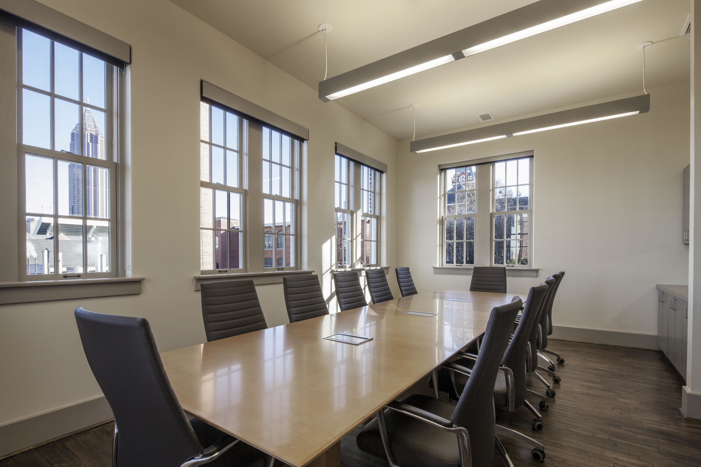
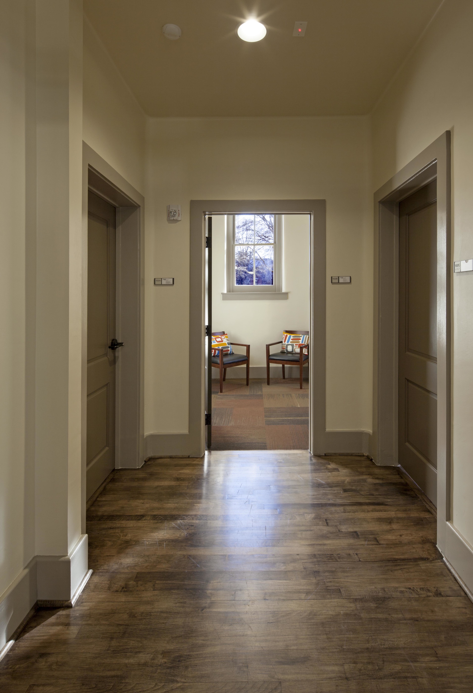
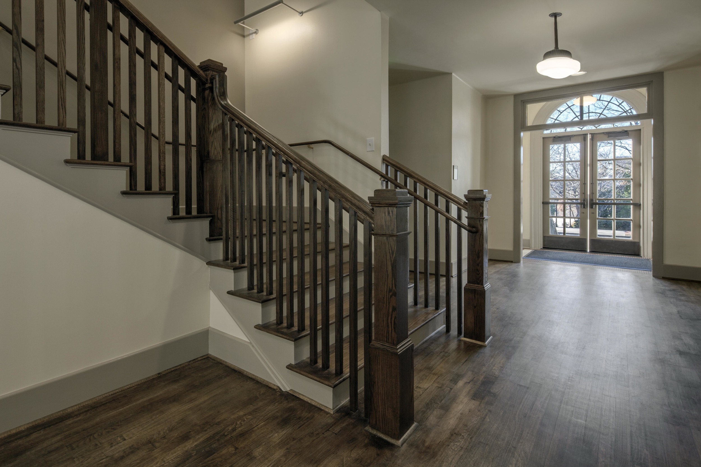
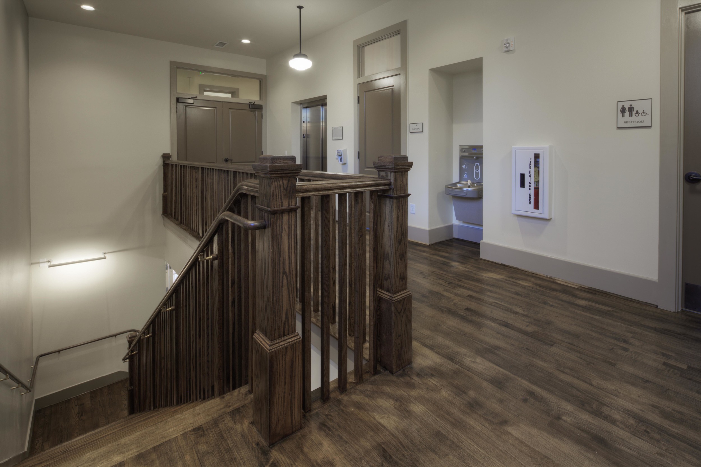

Location: Atlanta, GA
Architect: Debbie Fritz - Lord Aeck Sargent
Delivery Method: CM-at-Risk
Completion Date: 2013
Project Value: $2,425,000
Description: Originally built in 1911, this building is one of twelve structures built between 1888 and 1938 that comprise the Georgia Institute of Technology Historic District – also known as the Old Campus - which is listed in the National Register of Historic Places. This $1.9M project includes a complete interior renovation, exterior brick repair, window replacement, cornice and soffit repair, an elevator addition, and installation of a centralized HVAC system.
