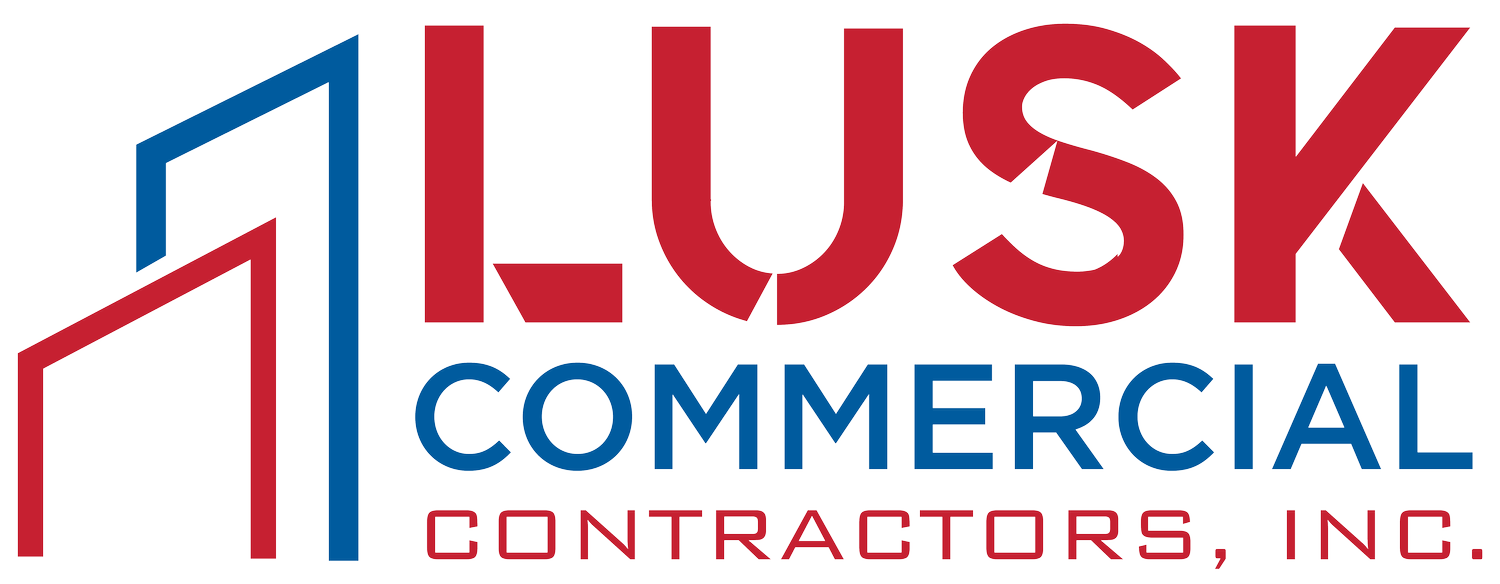HAPEVILLE ACADEMY THEATRE
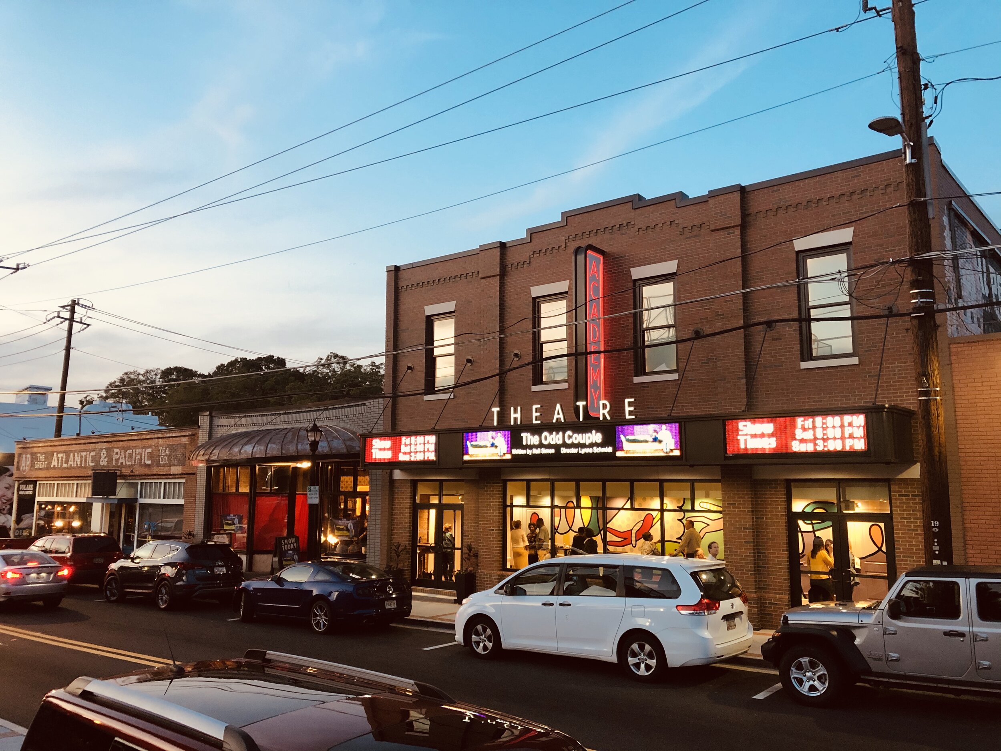
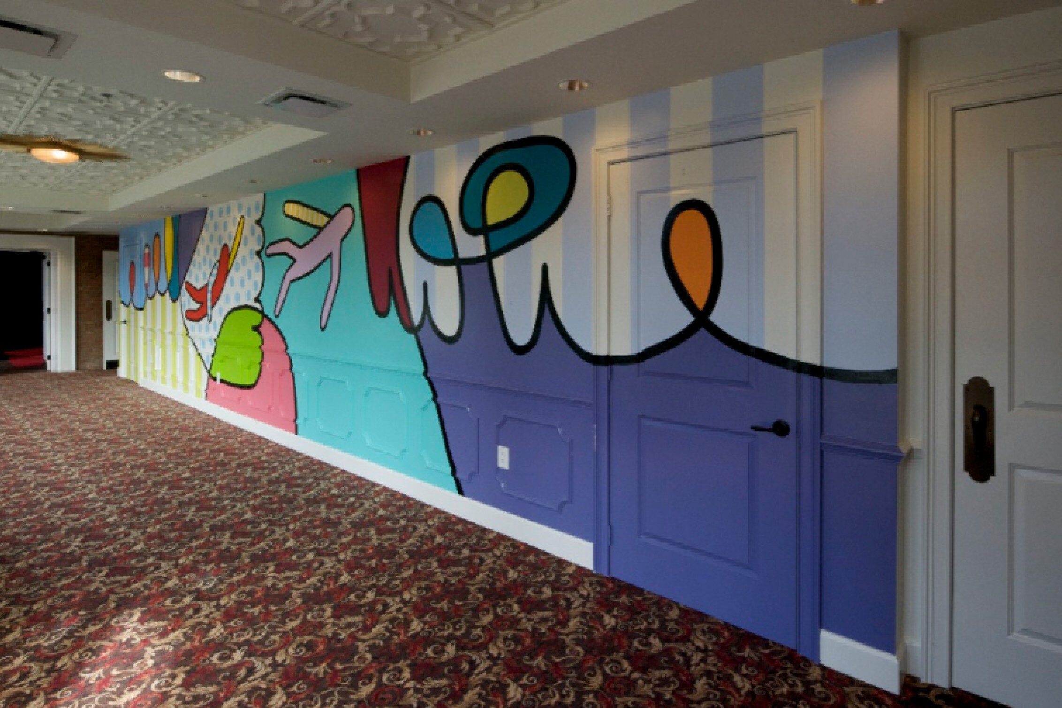
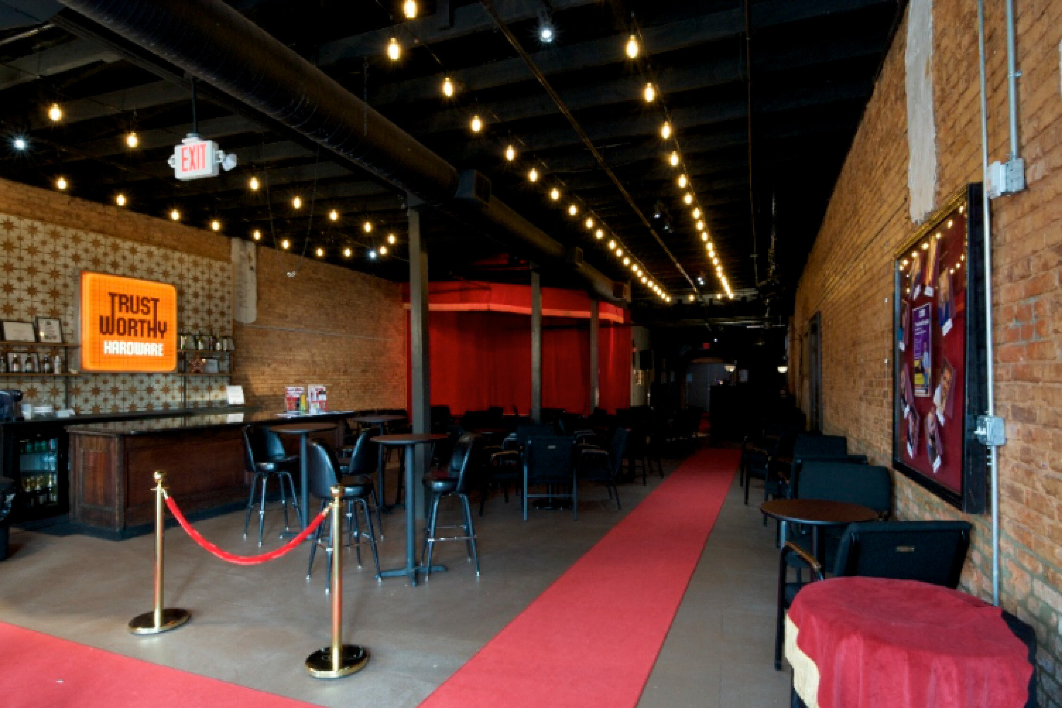
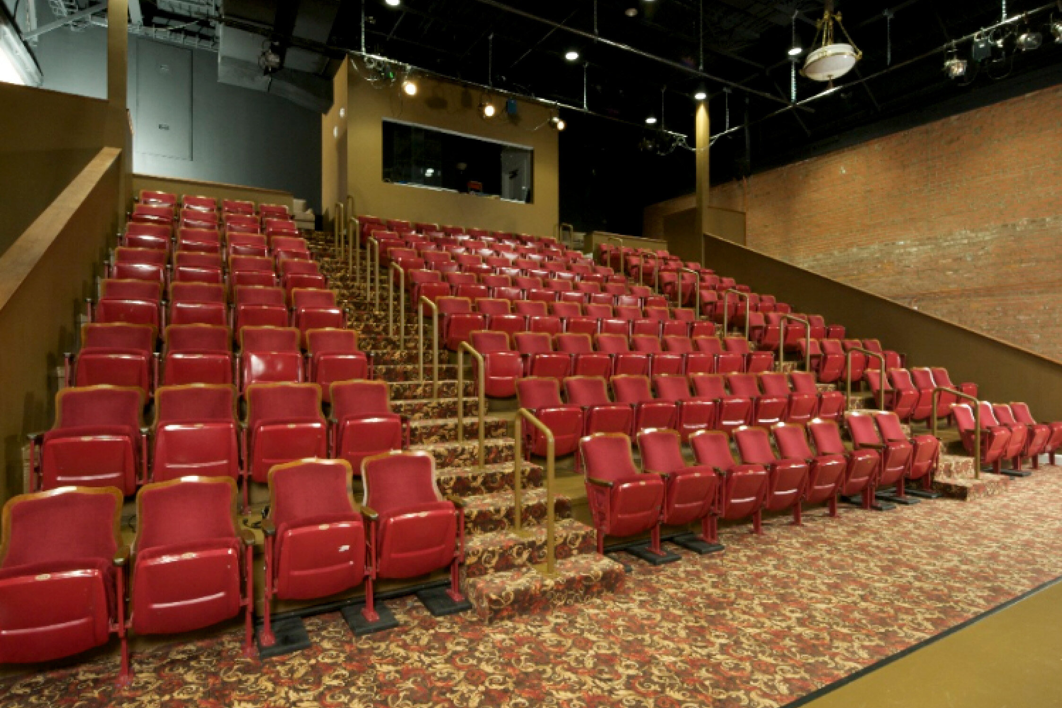
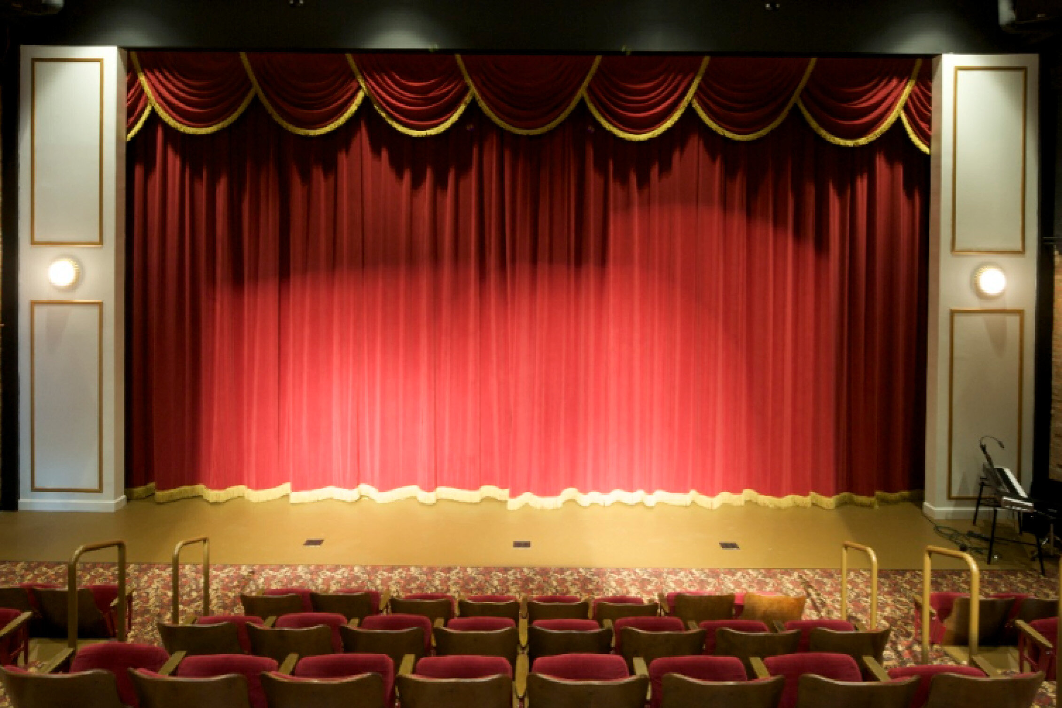
Location: Hapeville, GA
Architect: Jeff Seeley, Foreman Seeley Fountain Architects
Delivery Method: Design/Build
Completion Date: 2019
Project Value: $2,026,000
Description: Conversion of two turn-of-the-century buildings in downtown Hapeville into a 153 seat performing arts theater. Renovation of second, adjoining building into lobby, restroom and ticket office for the theater.
