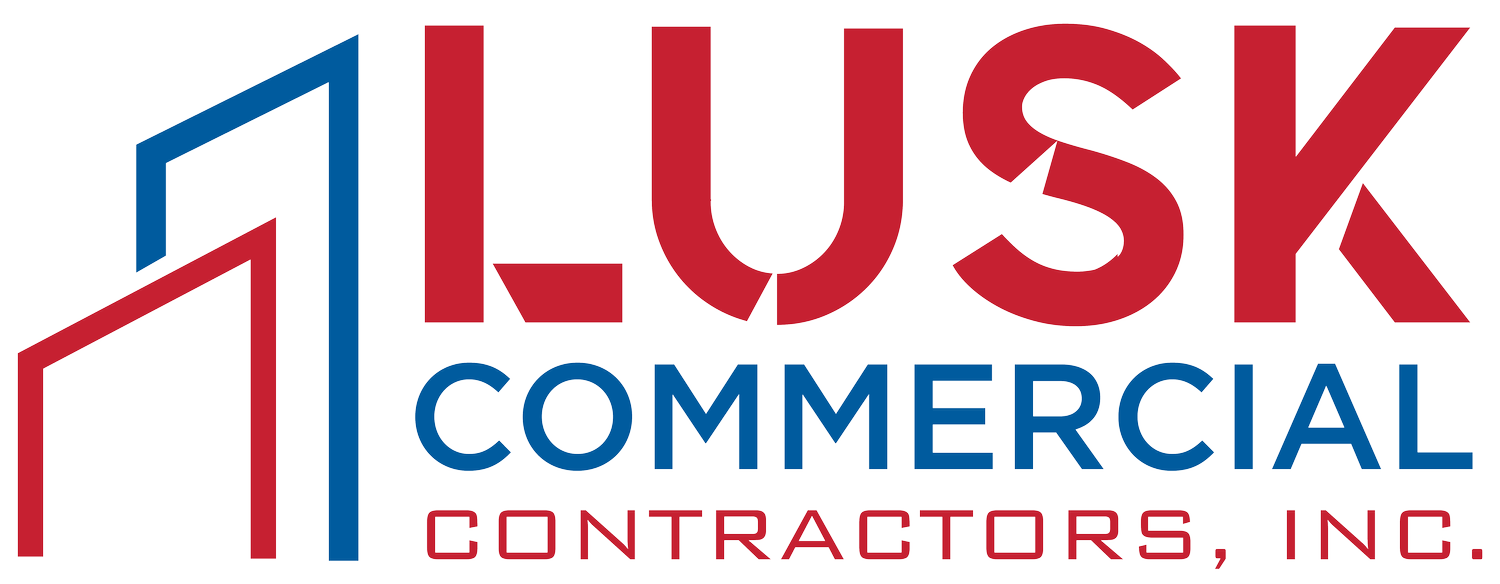ST. JOHN PAUL II CATHOLIC MISSION
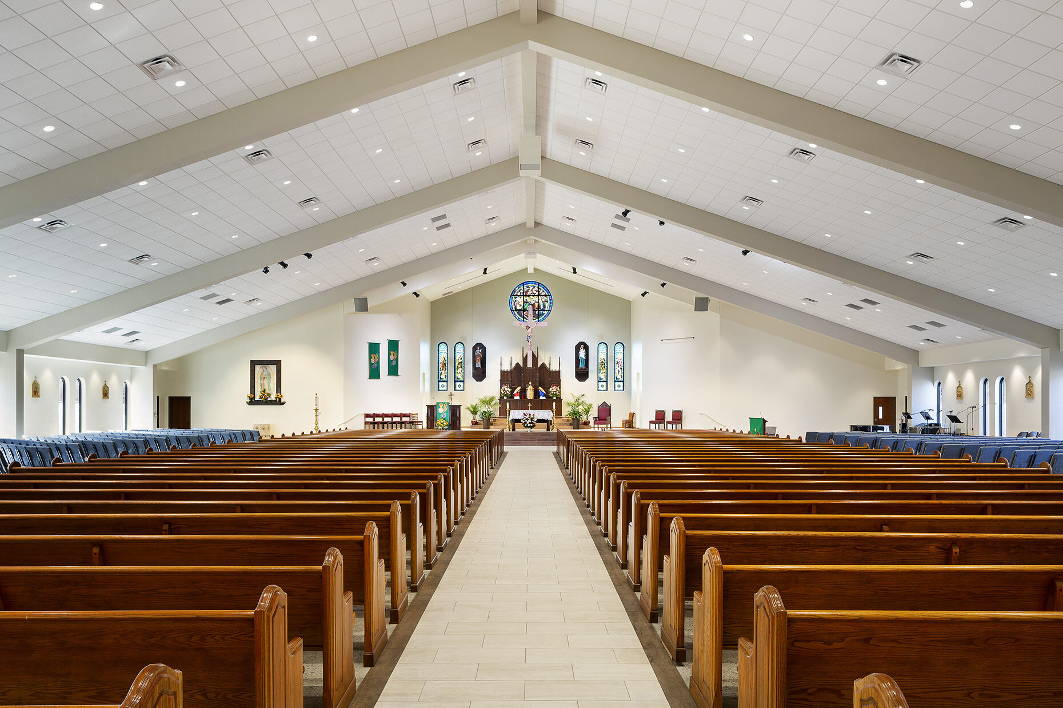
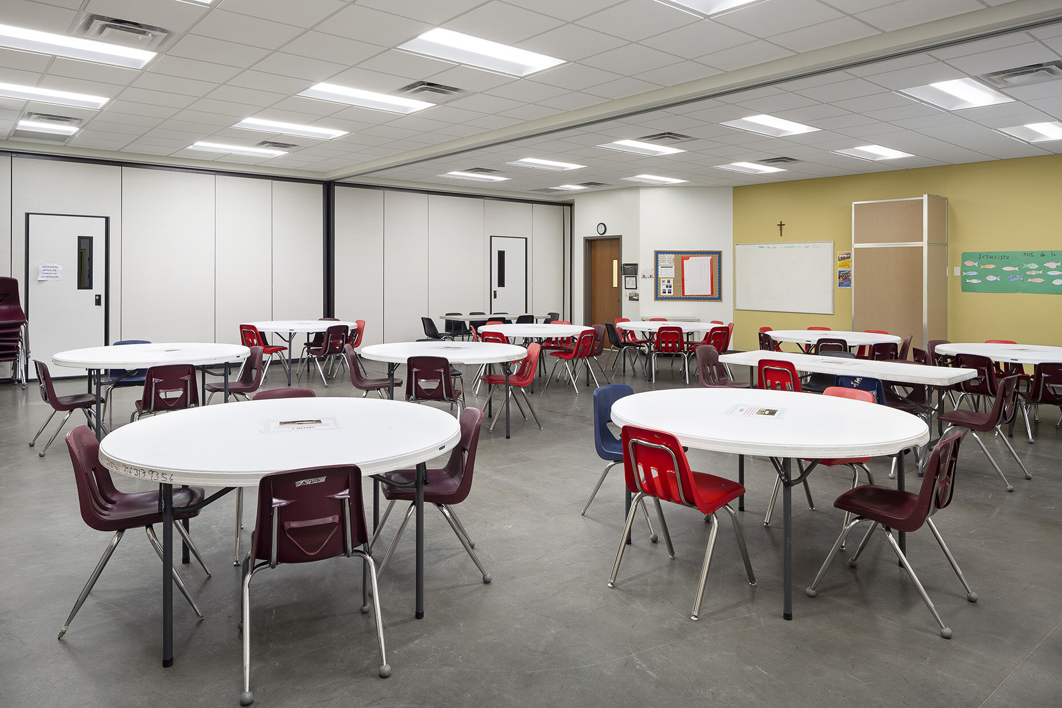
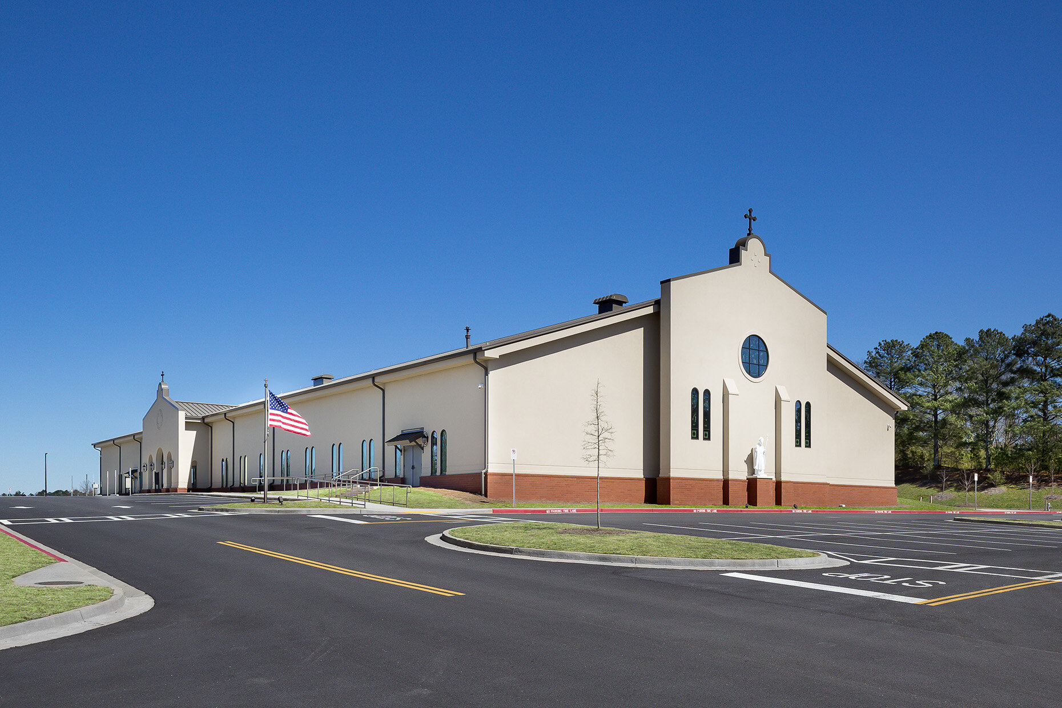
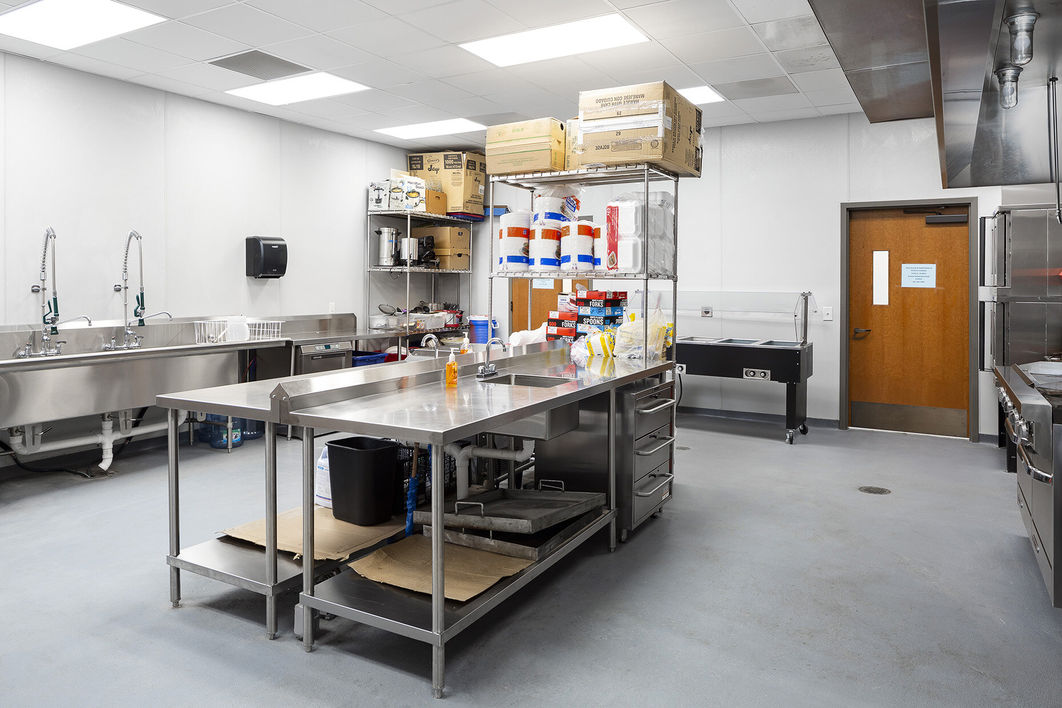
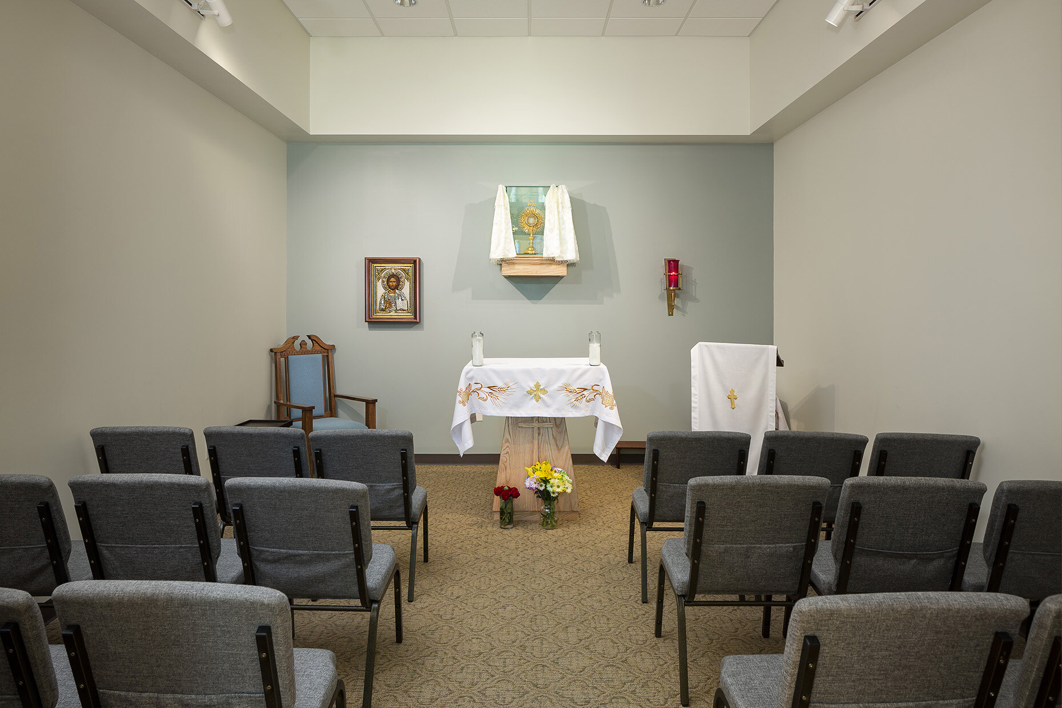
Location: Gainesville, GA
Architect: Smith Boland Architects
Delivery Method: CM-at-Risk
Completion Date: July 2018
Project Value: $5,238,000
Description: A new church campus for the Catholic Mission of St John Paul II. This project included 9 acres of site development and a new 27,000 SF church building which included classrooms, office space and new worship center.
