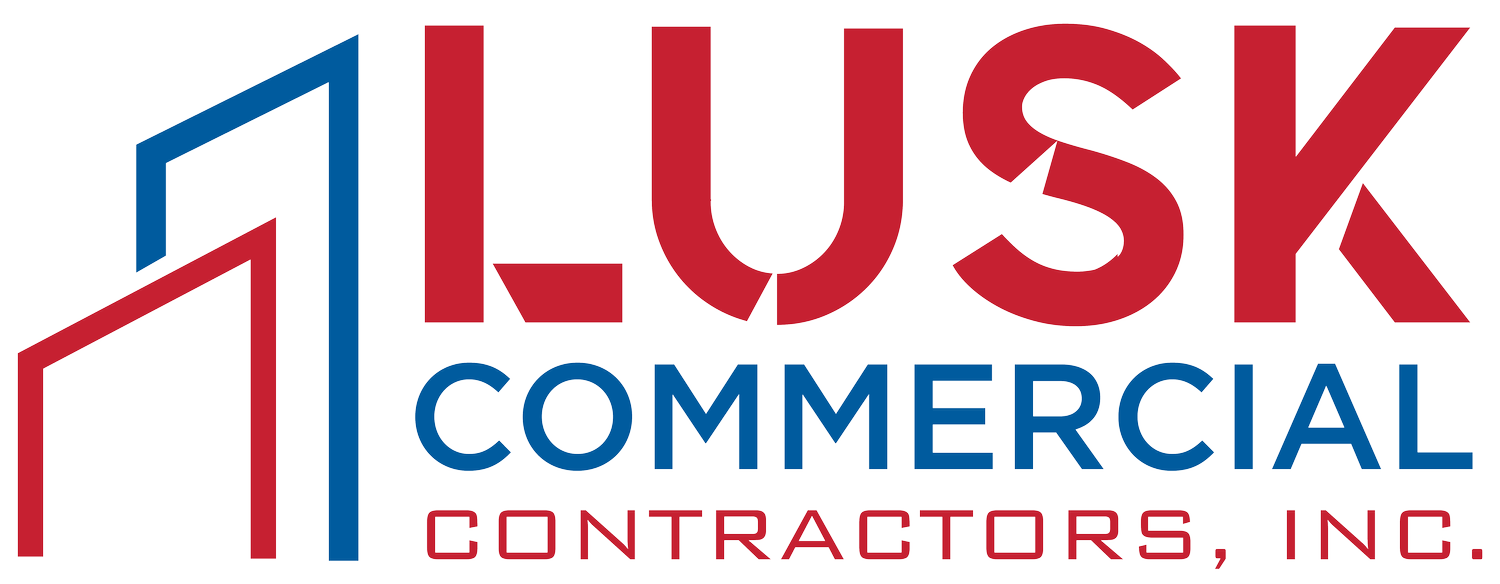KSU JOLLEY LODGE
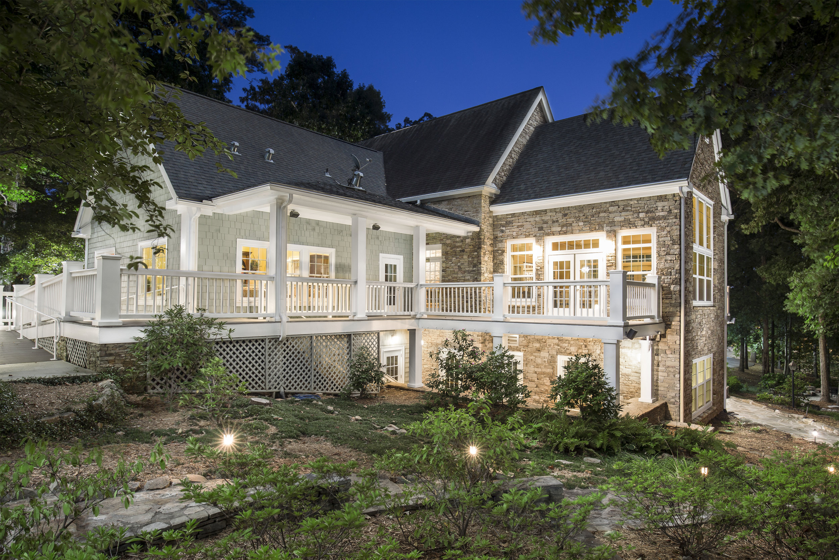
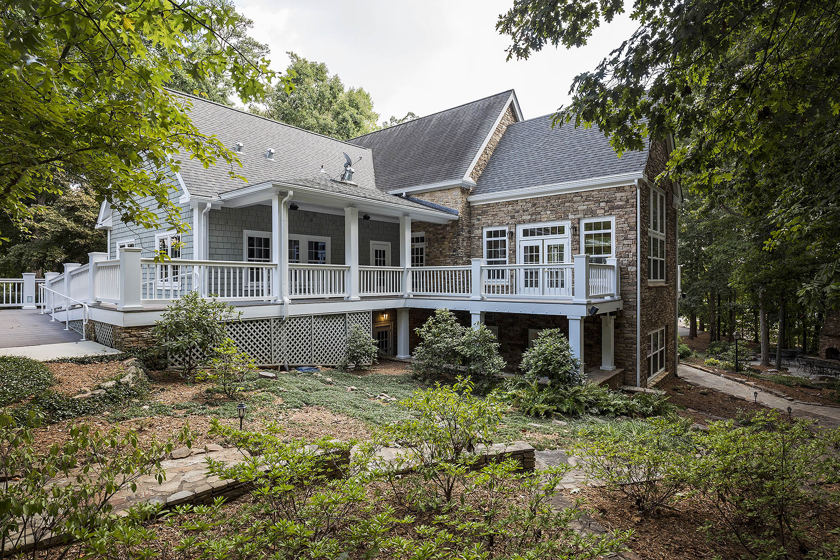
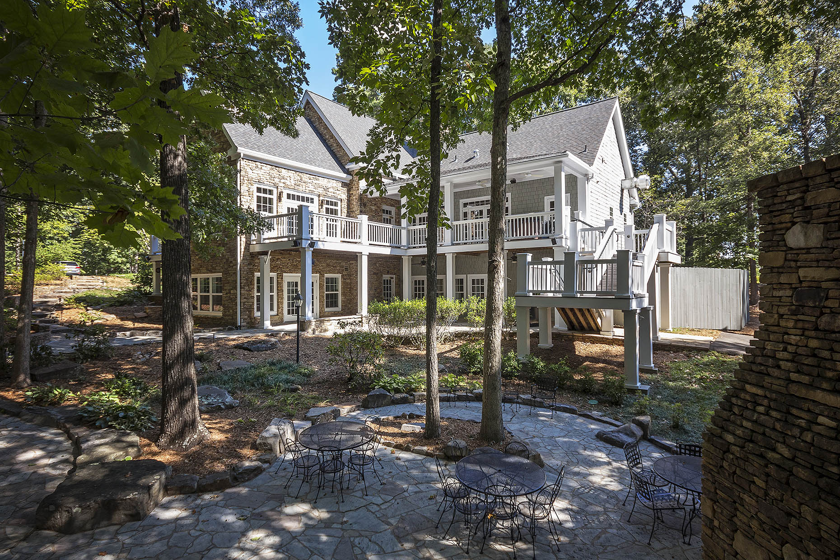
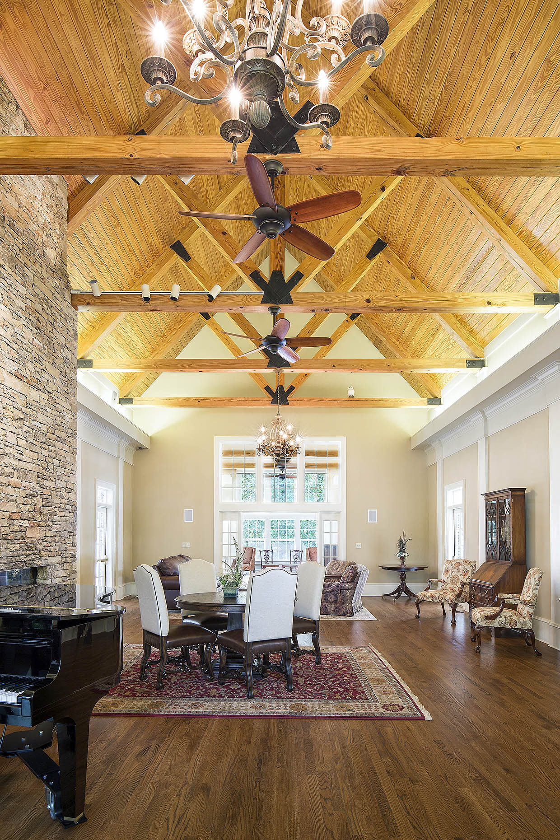
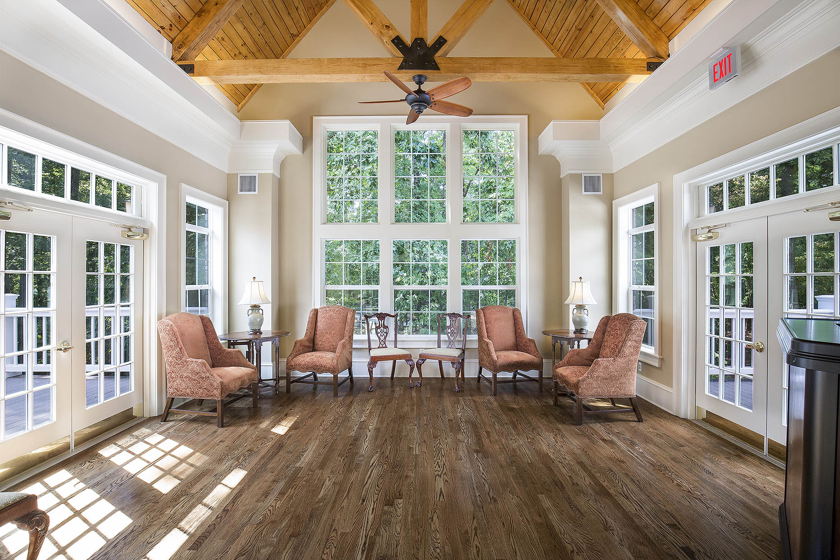
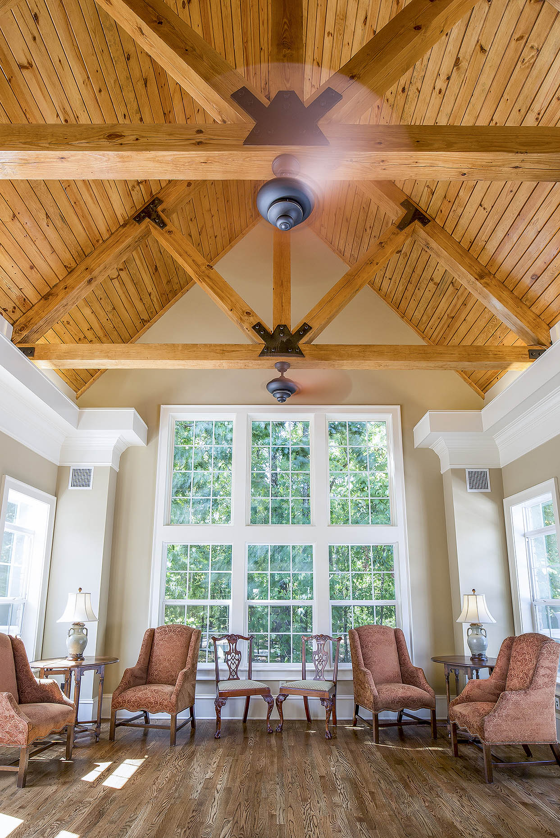
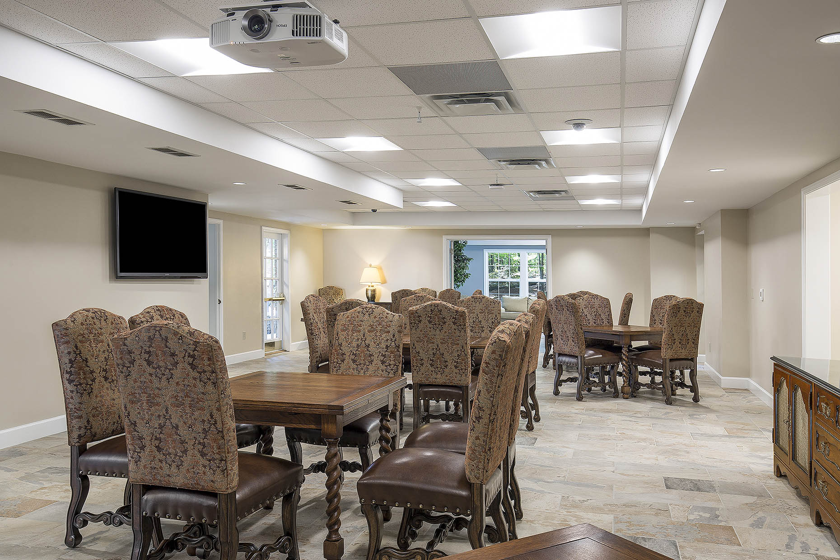
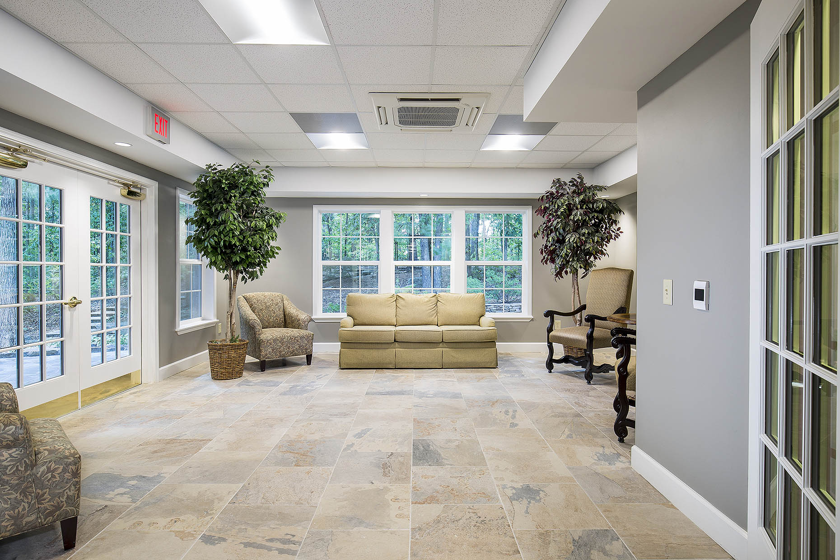
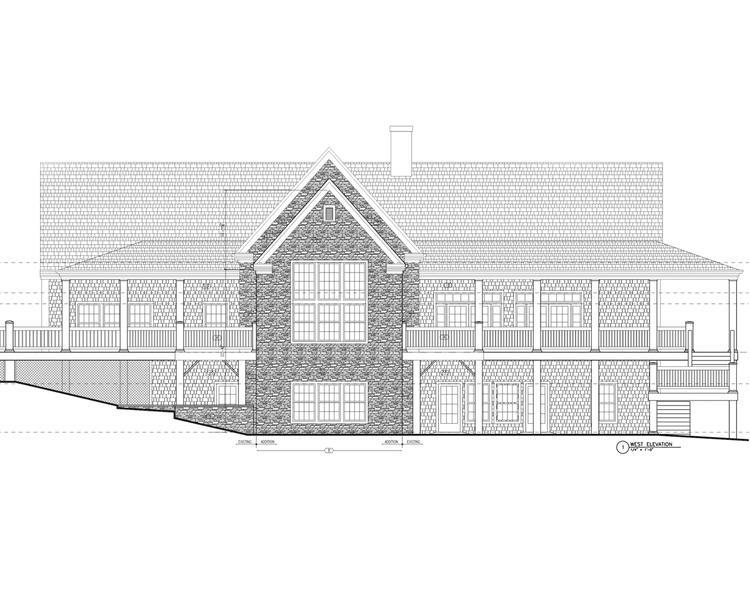
Location: Kennesaw, GA
Architect: David L. Human, AIA - Human Element Architects
Delivery Method: CM-at-Risk
Completion Date: 2016
Project Value: $753,831
Description: Construction addition and interior renovation. This project was an addition to the existing wood frame and heavy timber roof structure for additional meeting space and the addition of an elevator.
